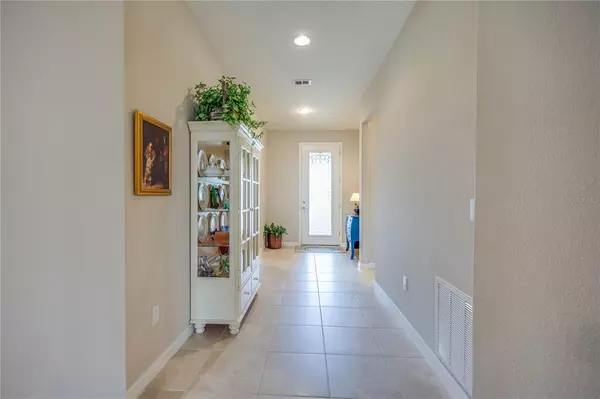$400,000
$387,900
3.1%For more information regarding the value of a property, please contact us for a free consultation.
4 Beds
2 Baths
1,958 SqFt
SOLD DATE : 08/16/2021
Key Details
Sold Price $400,000
Property Type Single Family Home
Sub Type Single Family Residence
Listing Status Sold
Purchase Type For Sale
Square Footage 1,958 sqft
Price per Sqft $204
Subdivision Del Webb Orlando Ph 5 & 7
MLS Listing ID O5957749
Sold Date 08/16/21
Bedrooms 4
Full Baths 2
Construction Status Financing,Inspections
HOA Fees $209/mo
HOA Y/N Yes
Year Built 2017
Annual Tax Amount $3,260
Lot Size 6,098 Sqft
Acres 0.14
Property Description
Welcome to Del Webb Orlando, the sought out, 55+ Active Adult community, conveniently located in Davenport. The pavered driveway & walkway invites you and your guests home to this spacious Summerwood floor plan featuring 4 Bedrooms and 2 full Bathrooms. With just under 2,000 square feet of living space, there's plenty of room for you and your out-of-town guests. The OPEN & BRIGHT Kitchen, Living & Dining area is perfect for hosting get togethers. The living room area is SUN FILLED from the four transom windows and a triple sliding glass door. The chef will fall in love with this amazing kitchen featuring EXPRESSO cabinets, Stainless Steel appliances, GAS cooktop, tiled backsplash as well as the huge GRANITE ISLAND, with seating for four. Take the party outdoors, there's lots of room for seating in the large, oversized screened patio with Edison string lighting and pavers. The Master Suite is located on the opposite side of the home from guest bedrooms, allowing for privacy and features DUAL Sinks, a soaking TUB & WALK-IN shower as well as a HUGE Walk-in closet. The A/C thermostat and garage door are "WIFI Smart" enabled, programable to be controlled remotely if needed. This home has been extremely well maintained by the original owners. Located within walking distance to the Del Webb Montecito clubhouse, a state of the art facility featuring a fitness center with walking trails, restaurant & bar, an INDOOR & OUTDOOR POOL, pickle ball and tennis courts, shuffle courts and a dog park. Close to Orlando's Theme Parks: DISNEY WORLD, Legoland and Universal Studios. Just minutes to Posner Park which features tons of shopping, restaurants, Hospital & much more!
Location
State FL
County Polk
Community Del Webb Orlando Ph 5 & 7
Rooms
Other Rooms Formal Dining Room Separate, Inside Utility
Interior
Interior Features Ceiling Fans(s), Eat-in Kitchen, Kitchen/Family Room Combo, Solid Surface Counters, Solid Wood Cabinets, Split Bedroom, Walk-In Closet(s)
Heating Central, Electric
Cooling Central Air
Flooring Carpet, Ceramic Tile
Fireplace false
Appliance Dishwasher, Dryer, Microwave, Range, Range Hood, Refrigerator, Washer
Laundry Inside
Exterior
Exterior Feature Irrigation System, Rain Gutters, Sidewalk
Parking Features Garage Door Opener
Garage Spaces 2.0
Community Features Buyer Approval Required, Deed Restrictions, Fitness Center, Gated, Golf Carts OK, Golf, Pool, Racquetball, Sidewalks, Tennis Courts
Utilities Available Cable Connected, Electricity Connected, Natural Gas Connected, Sewer Connected, Street Lights, Underground Utilities, Water Connected
Amenities Available Clubhouse, Fitness Center, Gated, Pickleball Court(s), Pool, Security, Tennis Court(s)
Roof Type Shingle
Porch Covered, Enclosed, Patio, Screened
Attached Garage true
Garage true
Private Pool No
Building
Lot Description Sidewalk, Paved, Private
Story 1
Entry Level One
Foundation Slab
Lot Size Range 0 to less than 1/4
Sewer Public Sewer
Water None
Structure Type Block,Stucco
New Construction false
Construction Status Financing,Inspections
Others
Pets Allowed Yes
HOA Fee Include 24-Hour Guard,Pool,Escrow Reserves Fund,Private Road
Senior Community Yes
Pet Size Large (61-100 Lbs.)
Ownership Fee Simple
Monthly Total Fees $275
Acceptable Financing Cash, Conventional
Membership Fee Required Required
Listing Terms Cash, Conventional
Num of Pet 2
Special Listing Condition None
Read Less Info
Want to know what your home might be worth? Contact us for a FREE valuation!

Our team is ready to help you sell your home for the highest possible price ASAP

© 2024 My Florida Regional MLS DBA Stellar MLS. All Rights Reserved.
Bought with LOKATION
GET MORE INFORMATION

REALTORS®






