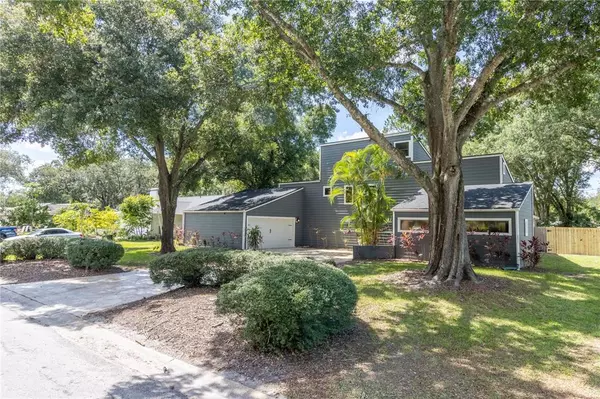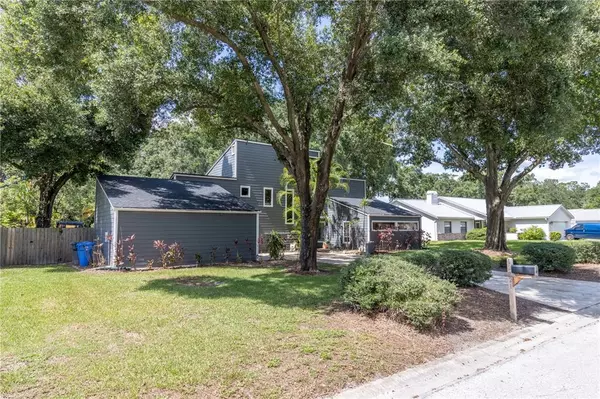$547,933
$555,000
1.3%For more information regarding the value of a property, please contact us for a free consultation.
4 Beds
3 Baths
2,626 SqFt
SOLD DATE : 08/18/2021
Key Details
Sold Price $547,933
Property Type Single Family Home
Sub Type Single Family Residence
Listing Status Sold
Purchase Type For Sale
Square Footage 2,626 sqft
Price per Sqft $208
Subdivision Pine Meadows Sub
MLS Listing ID T3313935
Sold Date 08/18/21
Bedrooms 4
Full Baths 2
Half Baths 1
Construction Status No Contingency
HOA Y/N No
Year Built 1986
Annual Tax Amount $5,657
Lot Size 0.500 Acres
Acres 0.5
Property Description
NO CDD or HOA home offering four bedrooms plus a bonus room placed on a half-acre lot! The floorplan boasts a large open floor plan that continues outside to the sizeable fenced backyard pool oasis. The kitchen offers stainless steel appliances, granite countertops, and gorgeous cabinets with complete natural light. The master bedroom located on first floor provides a unique and roomy way with easy access to pool through sliding doors. Once in the backyard, you will find it is a great entertaining area complete with your private pool, large patio, garden, storage shed and great shade-cover from the beautiful trees. Perfectly located near all your necessities, shopping, schools and highways - this home is waiting for the perfect buyer! Roof (2016) HVAC (2018) Septic Cleaned (2020) Water Heater (2016) 1 Year Home Warranty provided. Bring your RV, boat or trucks with no issues. Home being sold AS-IS.
Location
State FL
County Hillsborough
Community Pine Meadows Sub
Zoning RSC-4
Rooms
Other Rooms Bonus Room
Interior
Interior Features Ceiling Fans(s), Crown Molding, Eat-in Kitchen, High Ceilings, Living Room/Dining Room Combo, Master Bedroom Main Floor, Open Floorplan, Thermostat, Vaulted Ceiling(s), Walk-In Closet(s)
Heating Central
Cooling Central Air
Flooring Carpet, Ceramic Tile, Tile
Fireplace false
Appliance Bar Fridge, Dishwasher, Disposal, Dryer, Exhaust Fan, Freezer, Microwave, Range, Refrigerator, Washer
Laundry Inside, Laundry Room
Exterior
Exterior Feature Fence, Rain Gutters, Sidewalk, Sliding Doors, Storage
Parking Features Boat, Curb Parking, Driveway, Garage Door Opener, Garage Faces Side, Ground Level, Guest, Off Street, On Street, Open
Garage Spaces 2.0
Fence Wood
Pool In Ground
Community Features Golf Carts OK
Utilities Available Cable Available, Electricity Available
Roof Type Shingle
Porch Covered, Rear Porch, Screened
Attached Garage true
Garage true
Private Pool Yes
Building
Lot Description Sidewalk, Street Dead-End, Street One Way, Paved, Private
Story 2
Entry Level Two
Foundation Slab
Lot Size Range 1/2 to less than 1
Sewer Septic Tank
Water None
Architectural Style Contemporary, Craftsman, Florida
Structure Type Stucco,Wood Frame
New Construction false
Construction Status No Contingency
Schools
Elementary Schools Essrig-Hb
Middle Schools Hill-Hb
High Schools Gaither-Hb
Others
Pets Allowed Yes
Senior Community No
Ownership Fee Simple
Acceptable Financing Cash, Conventional, FHA, VA Loan
Listing Terms Cash, Conventional, FHA, VA Loan
Special Listing Condition None
Read Less Info
Want to know what your home might be worth? Contact us for a FREE valuation!

Our team is ready to help you sell your home for the highest possible price ASAP

© 2024 My Florida Regional MLS DBA Stellar MLS. All Rights Reserved.
Bought with 54 REALTY LLC
GET MORE INFORMATION

REALTORS®






