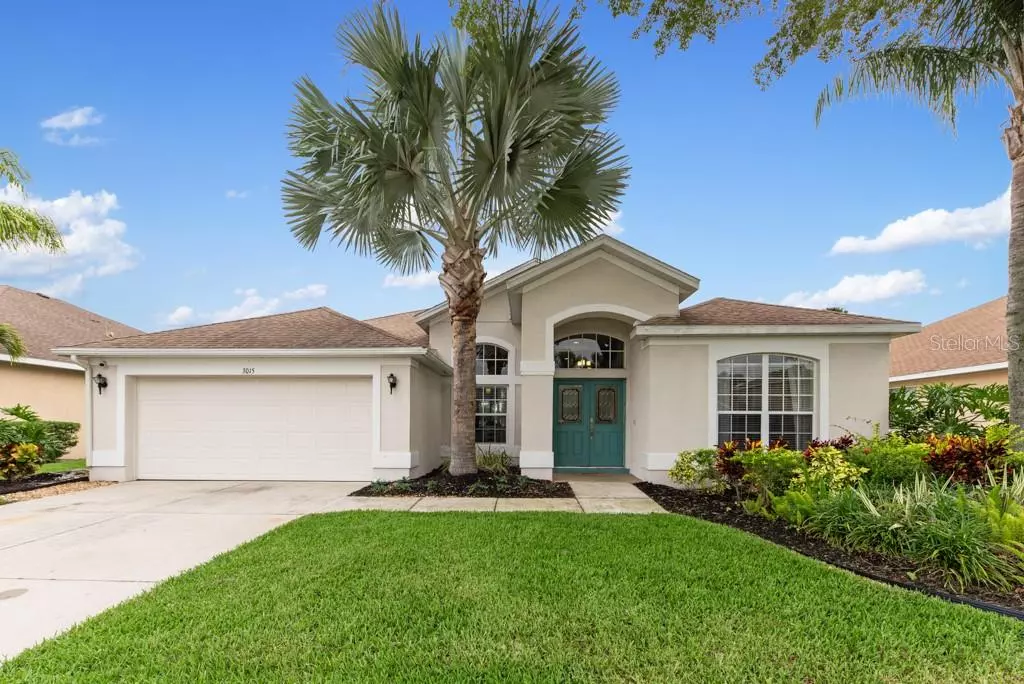$456,000
$449,000
1.6%For more information regarding the value of a property, please contact us for a free consultation.
3 Beds
2 Baths
2,295 SqFt
SOLD DATE : 08/04/2021
Key Details
Sold Price $456,000
Property Type Single Family Home
Sub Type Single Family Residence
Listing Status Sold
Purchase Type For Sale
Square Footage 2,295 sqft
Price per Sqft $198
Subdivision Highland Ridge
MLS Listing ID A4504643
Sold Date 08/04/21
Bedrooms 3
Full Baths 2
Construction Status Inspections
HOA Fees $45/ann
HOA Y/N Yes
Year Built 2004
Annual Tax Amount $3,794
Lot Size 7,840 Sqft
Acres 0.18
Lot Dimensions 70x110
Property Description
This three-bedroom, two-bath-plus-den (used as a full gym/can be a fourth bedroom) and large bonus/media room offers inspired living and an exceptional amount of indoor and outdoor space. The bright and airy home features 12-foot ceilings, an updated kitchen boasting newer Corian countertops, loads of white cabinets, stainless steel appliances and a pantry closet. The master suite is generously sized and will fit the largest of bedroom furniture, while the master bath and closets offer storage galore. The spacious living room has sliders that open up to a covered area, and the soaring screened-in lanai with a heated pool overlooks the lake full of fish and turtles. There is a fenced yard/dog run and patio to spend plenty of nights barbecuing and enjoying friends and family. This community is a pleasure to drive into and come home to, with lovely yards, flowering trees and incredibly convenient for shopping and commuting. Lockwood Commons is 1.5 miles away, with Publix, CVS, Dunkin', ACE Hardware, First Watch, Starbucks, etc., and downtown Sarasota is a straight shot down U.S. Route 301 (9.9 miles). Anna Maria's beaches are a straight run west on Cortez (11 miles). 2018 18 SEER 5 stage heat pump with an air purifier and upgraded filtration system. Newly painted interior. Luxury vinyl plank flooring in media room and master. Pool has a newer pool pump, resurfaced with new tile. Enjoy your new life here in Highland Ridge.
Location
State FL
County Manatee
Community Highland Ridge
Zoning PDR
Direction E
Rooms
Other Rooms Bonus Room, Den/Library/Office, Family Room, Inside Utility
Interior
Interior Features Ceiling Fans(s), Dry Bar, High Ceilings, Master Bedroom Main Floor, Open Floorplan, Solid Surface Counters, Thermostat, Tray Ceiling(s), Walk-In Closet(s), Window Treatments
Heating Central, Electric, Heat Pump
Cooling Central Air
Flooring Carpet, Tile, Vinyl
Fireplace false
Appliance Dishwasher, Disposal, Dryer, Microwave, Range, Refrigerator, Tankless Water Heater, Washer
Laundry Inside
Exterior
Exterior Feature Dog Run, Fence, Irrigation System, Lighting, Rain Gutters
Parking Features Driveway, Garage Door Opener
Garage Spaces 2.0
Fence Vinyl
Pool Deck, Heated, In Ground, Lighting, Outside Bath Access, Screen Enclosure, Tile
Community Features Deed Restrictions
Utilities Available Cable Connected, Electricity Connected, Public, Sewer Connected, Water Connected
Waterfront Description Lake
View Y/N 1
Water Access 1
Water Access Desc Lake
View Water
Roof Type Shingle
Porch Covered, Deck, Rear Porch, Screened
Attached Garage true
Garage true
Private Pool Yes
Building
Lot Description In County, Sidewalk, Paved
Story 1
Entry Level One
Foundation Slab
Lot Size Range 0 to less than 1/4
Sewer Public Sewer
Water Public
Architectural Style Contemporary, Florida, Other, Traditional
Structure Type Block,Stucco
New Construction false
Construction Status Inspections
Schools
Elementary Schools Samoset Elementary
Middle Schools Braden River Middle
High Schools Braden River High
Others
Pets Allowed Yes
Senior Community No
Ownership Fee Simple
Monthly Total Fees $45
Acceptable Financing Cash, Conventional
Membership Fee Required Required
Listing Terms Cash, Conventional
Special Listing Condition None
Read Less Info
Want to know what your home might be worth? Contact us for a FREE valuation!

Our team is ready to help you sell your home for the highest possible price ASAP

© 2024 My Florida Regional MLS DBA Stellar MLS. All Rights Reserved.
Bought with KELLER WILLIAMS CLASSIC GROUP
GET MORE INFORMATION

REALTORS®






