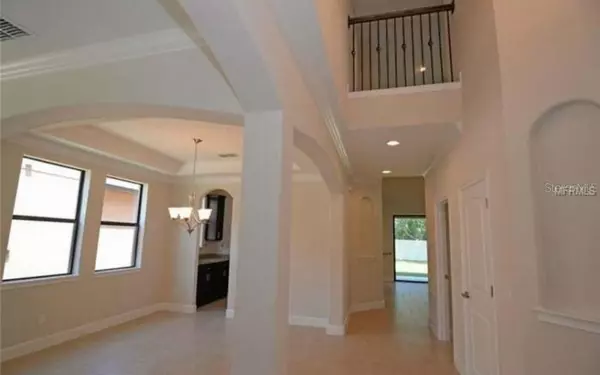$580,000
$592,000
2.0%For more information regarding the value of a property, please contact us for a free consultation.
5 Beds
5 Baths
3,723 SqFt
SOLD DATE : 08/10/2021
Key Details
Sold Price $580,000
Property Type Single Family Home
Sub Type Single Family Residence
Listing Status Sold
Purchase Type For Sale
Square Footage 3,723 sqft
Price per Sqft $155
Subdivision Lake Hinden Cove
MLS Listing ID T3301169
Sold Date 08/10/21
Bedrooms 5
Full Baths 5
HOA Fees $98/mo
HOA Y/N Yes
Year Built 2014
Annual Tax Amount $5,136
Lot Size 9,147 Sqft
Acres 0.21
Property Description
Gorgeous, energy efficient 5 bedroom, 5 bath home just minutes from Lake Nona and Orlando. Lake Nona is the fastest growing area in central Florida and homes just 5 min away are already selling at $200+/sq ft. Originally the model home positioned in the middle of a quiet cul-de-sac. High open ceilings provide indirect lighting for the home without glare or heat build up. Newly painted exterior.
Upgrades throughout including crown molding, tall kitchen cabinets, stainless steel appliances, 2 granite islands with butler pantry and walk in pantry. Two master suites (one upstairs and one down) create the perfect set up for multi-generational families. Upstairs master and media room both have access to the upstairs open balcony. Large media room (with closet) and loft area with granite workspace. New flooring in both masters, media room and loft area. 5 full bathrooms and mud room styled laundry room off the 3 car garage make this a great home for a family. Paver driveway parks 9 cars. Room for a pool and lots of extra outdoor space with fenced back yard. Walking distance to "A" elementary and middle schools. Located just minutes from the highly desirable Lake Nona area with the benefit of lower property taxes. NO CDD. Original and only owners ready to downsize and can close as soon as needed. Not in need of a selling agent, offering 3% to buyers agent.
Location
State FL
County Osceola
Community Lake Hinden Cove
Zoning 300
Rooms
Other Rooms Attic, Bonus Room, Breakfast Room Separate, Den/Library/Office, Family Room, Formal Dining Room Separate, Formal Living Room Separate, Great Room, Inside Utility, Interior In-Law Suite, Loft, Media Room
Interior
Interior Features Built-in Features, Cathedral Ceiling(s), Ceiling Fans(s), Crown Molding, Eat-in Kitchen, High Ceilings, Kitchen/Family Room Combo, Living Room/Dining Room Combo, Master Bedroom Main Floor, Solid Wood Cabinets, Split Bedroom, Stone Counters, Thermostat, Vaulted Ceiling(s), Walk-In Closet(s)
Heating Central, Electric
Cooling Central Air
Flooring Carpet, Ceramic Tile, Laminate
Furnishings Unfurnished
Fireplace false
Appliance Built-In Oven, Cooktop, Dishwasher, Disposal, Electric Water Heater, Ice Maker, Microwave, Range, Range Hood, Refrigerator
Laundry Inside, Laundry Room
Exterior
Exterior Feature Balcony, Fence, Irrigation System, Rain Gutters, Sidewalk, Sliding Doors
Parking Features Driveway, Garage Door Opener, Oversized, Parking Pad
Garage Spaces 3.0
Community Features Boat Ramp, Sidewalks
Utilities Available BB/HS Internet Available, Cable Connected, Electricity Connected, Fire Hydrant, Sewer Connected, Street Lights
Water Access 1
Water Access Desc Lake
View Trees/Woods
Roof Type Shingle
Porch Covered, Deck, Front Porch, Porch, Rear Porch
Attached Garage true
Garage true
Private Pool No
Building
Lot Description Cul-De-Sac, City Limits, Level, Sidewalk, Street Dead-End, Paved, Private
Story 2
Entry Level Two
Foundation Slab
Lot Size Range 0 to less than 1/4
Sewer Public Sewer
Water Public
Structure Type Block,Stucco
New Construction false
Others
Pets Allowed Yes
HOA Fee Include Escrow Reserves Fund,Maintenance Grounds
Senior Community No
Ownership Fee Simple
Monthly Total Fees $98
Acceptable Financing Cash, Conventional, FHA, VA Loan
Membership Fee Required Required
Listing Terms Cash, Conventional, FHA, VA Loan
Special Listing Condition None
Read Less Info
Want to know what your home might be worth? Contact us for a FREE valuation!

Our team is ready to help you sell your home for the highest possible price ASAP

© 2024 My Florida Regional MLS DBA Stellar MLS. All Rights Reserved.
Bought with AMERITEAM REALTY INC
GET MORE INFORMATION

REALTORS®






