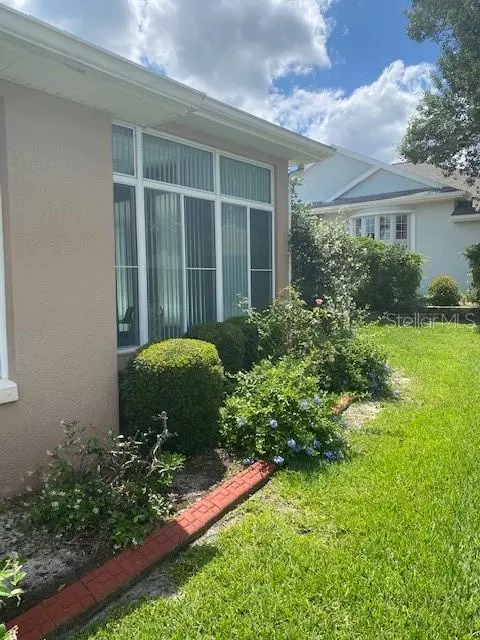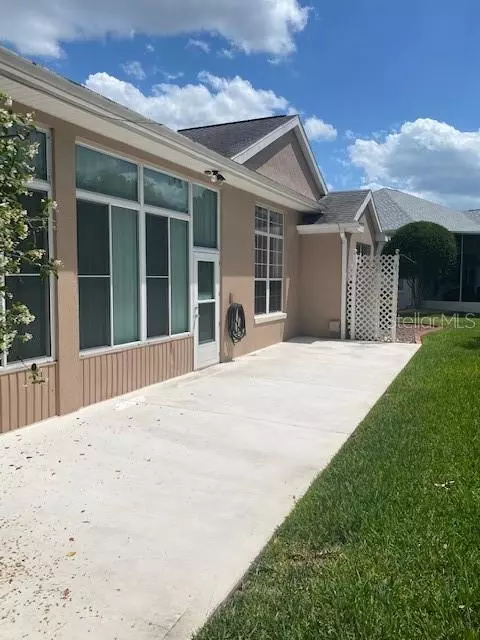$309,000
$325,000
4.9%For more information regarding the value of a property, please contact us for a free consultation.
3 Beds
2 Baths
1,783 SqFt
SOLD DATE : 08/16/2021
Key Details
Sold Price $309,000
Property Type Single Family Home
Sub Type Single Family Residence
Listing Status Sold
Purchase Type For Sale
Square Footage 1,783 sqft
Price per Sqft $173
Subdivision Oak Run Linkside
MLS Listing ID OM620699
Sold Date 08/16/21
Bedrooms 3
Full Baths 2
Construction Status Inspections
HOA Fees $162/mo
HOA Y/N Yes
Year Built 1997
Annual Tax Amount $2,859
Lot Size 7,405 Sqft
Acres 0.17
Lot Dimensions 83x90
Property Description
THE EVER POPULAR EXPANDED PORTIFINO LOCATED IN THE BEAUTIFUL 55+ COMMUNITY OF OAK RUN IN OCALA. THIS HOME HAS BEEN COMPLETELY REMODELED, TILE THROUGHOUT NO CARPET, TILE FLOORING HAS BEEN SEALED! JUST AROUND THE CORNER TO THE GOLF CLUB, POOL, RESTAURANT, FITNESS CENTERS AND TONS OF ACTIVITES. UP-DATED KITCHEN WITH APPLIANCES (NO FRIDGE INCLUDED) WASHER & DRYER CAN BE RELOCATED INSIDE. PULL OUT DRAWERS AND SHELVES, FORMAL LIVING ROOM AND DINING ROOM WITH CUSTOM WINDOW TREATMENTS, FAMILY ROOM WITH ACCESS TO THE SUPERSIZED ENCLOSED 14X23 FLORIDA ROOM WITH THERMAL PANE WINDOWS AND IS UNDER A/C, LARGE MASTER SUITE AND MASTER BATH WITH TUB AND SHOWER ALONG WITH DOUBLE VANITIES, 10X37 PATIO FOR YOUR OUT DOOR PLEASURE, BEAUTIFULLY LANDSCAPED. A/C REPLACED IN 09. EXTRA STORAGE IN GARAGE, SCREEN FOR GARAGE DOOR. PLENTY OF SHOPPING, RESTAURANTS, STATE PARKS, RIVERS AND ENTERTAINMENT LOCATIONS!
Location
State FL
County Marion
Community Oak Run Linkside
Zoning PUD
Interior
Interior Features Ceiling Fans(s), Eat-in Kitchen, High Ceilings, Kitchen/Family Room Combo, Window Treatments
Heating Central
Cooling Central Air
Flooring Ceramic Tile
Fireplace false
Appliance Dishwasher, Disposal, Dryer, Electric Water Heater, Microwave, Range, Washer, Water Softener
Exterior
Exterior Feature French Doors, Irrigation System, Rain Gutters
Garage Spaces 2.0
Community Features Deed Restrictions, Fitness Center, Gated, Golf Carts OK, Golf, Pool
Utilities Available Public
Roof Type Shingle
Attached Garage false
Garage true
Private Pool No
Building
Story 1
Entry Level One
Foundation Slab
Lot Size Range 0 to less than 1/4
Sewer Public Sewer
Water Public
Structure Type Stucco
New Construction false
Construction Status Inspections
Others
Pets Allowed Yes
HOA Fee Include Pool,Maintenance Grounds,Recreational Facilities,Security
Senior Community Yes
Ownership Fee Simple
Monthly Total Fees $162
Membership Fee Required Required
Special Listing Condition None
Read Less Info
Want to know what your home might be worth? Contact us for a FREE valuation!

Our team is ready to help you sell your home for the highest possible price ASAP

© 2024 My Florida Regional MLS DBA Stellar MLS. All Rights Reserved.
Bought with DECCA REAL ESTATE CORPORATION
GET MORE INFORMATION

REALTORS®






