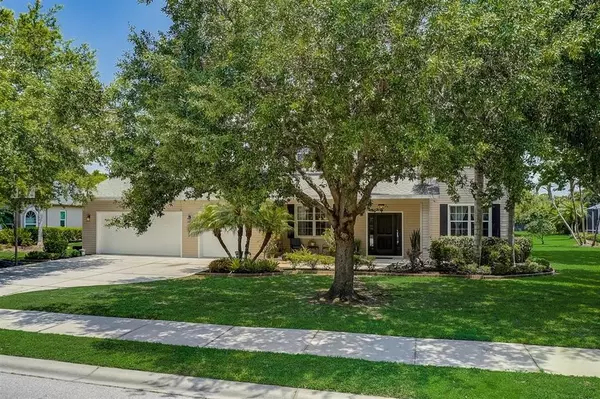$585,000
$525,000
11.4%For more information regarding the value of a property, please contact us for a free consultation.
4 Beds
4 Baths
2,732 SqFt
SOLD DATE : 07/30/2021
Key Details
Sold Price $585,000
Property Type Single Family Home
Sub Type Single Family Residence
Listing Status Sold
Purchase Type For Sale
Square Footage 2,732 sqft
Price per Sqft $214
Subdivision Mill Creek Ph Vii-B
MLS Listing ID A4498320
Sold Date 07/30/21
Bedrooms 4
Full Baths 3
Half Baths 1
Construction Status Financing,Inspections
HOA Fees $36/ann
HOA Y/N Yes
Year Built 2006
Annual Tax Amount $3,958
Lot Size 0.430 Acres
Acres 0.43
Lot Dimensions 100x189
Property Description
This lovely lakefront 4 bedroom/3.5 bath PLUS flex room beauty is now available in Mill Creek! This well-maintained home sits on a prime half acre lot that will provide peaceful lake vistas while you enjoy the Florida lifestyle in your sparkling pool. Flexibility is highlighted in this home featuring extra space for work or school with an office on the first floor and a flex room on the second floor that can be used as an additional office, playroom or fifth bedroom. Walking through the front door you are greeted with a grand two-story entry way and real wood flooring throughout the home. The den has a built-in desk with cabinets for the perfect office and the formal dining room can accommodate large gatherings. The combination kitchen, breakfast room, great room are the center of the home with lots of windows and sliding glass doors that lead to your outdoor oasis with an expansive covered lanai and extended deck space. The bedrooms are designed with privacy in mind with the master suite on the first floor and the secondary bedrooms and two bathrooms upstairs. A half bath is conveniently located on the first floor. The laundry room features a large storage closet and a new front load washer and dryer set is included. And to complete this amazing opportunity, the 3-car garage gives you ample space for all of your cars and toys! Mill Creek is a wonderful community of larger lots and homes with a variety of architectural styles, no CDD and low HOA. What are you waiting for? Make your appointment today!
Location
State FL
County Manatee
Community Mill Creek Ph Vii-B
Zoning PDR
Direction E
Rooms
Other Rooms Bonus Room, Den/Library/Office
Interior
Interior Features Built-in Features, Cathedral Ceiling(s), Ceiling Fans(s), Kitchen/Family Room Combo, Master Bedroom Main Floor, Solid Surface Counters, Solid Wood Cabinets, Split Bedroom, Walk-In Closet(s), Window Treatments
Heating Central
Cooling Central Air
Flooring Ceramic Tile, Wood
Fireplace false
Appliance Dishwasher, Disposal, Dryer, Electric Water Heater, Ice Maker, Microwave, Range, Refrigerator, Washer
Exterior
Exterior Feature Irrigation System, Sliding Doors
Garage Spaces 3.0
Pool In Ground, Screen Enclosure
Utilities Available Cable Connected, Electricity Connected, Public
Waterfront Description Lake
View Y/N 1
Roof Type Shingle
Attached Garage true
Garage true
Private Pool Yes
Building
Story 2
Entry Level Two
Foundation Slab
Lot Size Range 1/4 to less than 1/2
Sewer Public Sewer
Water Public
Structure Type Block
New Construction false
Construction Status Financing,Inspections
Schools
Elementary Schools Gene Witt Elementary
Middle Schools Carlos E. Haile Middle
High Schools Lakewood Ranch High
Others
Pets Allowed Yes
Senior Community No
Ownership Fee Simple
Monthly Total Fees $36
Acceptable Financing Cash, Conventional, VA Loan
Membership Fee Required Required
Listing Terms Cash, Conventional, VA Loan
Special Listing Condition None
Read Less Info
Want to know what your home might be worth? Contact us for a FREE valuation!

Our team is ready to help you sell your home for the highest possible price ASAP

© 2024 My Florida Regional MLS DBA Stellar MLS. All Rights Reserved.
Bought with RE/MAX ALLIANCE GROUP
GET MORE INFORMATION

REALTORS®






