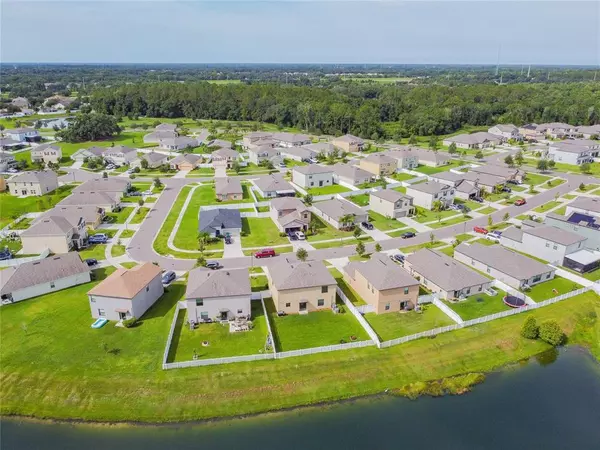$370,000
$374,900
1.3%For more information regarding the value of a property, please contact us for a free consultation.
4 Beds
3 Baths
2,570 SqFt
SOLD DATE : 08/11/2021
Key Details
Sold Price $370,000
Property Type Single Family Home
Sub Type Single Family Residence
Listing Status Sold
Purchase Type For Sale
Square Footage 2,570 sqft
Price per Sqft $143
Subdivision Silverado Ranch Subdivision
MLS Listing ID T3314554
Sold Date 08/11/21
Bedrooms 4
Full Baths 2
Half Baths 1
HOA Fees $55/qua
HOA Y/N Yes
Year Built 2017
Annual Tax Amount $3,920
Lot Size 6,534 Sqft
Acres 0.15
Property Description
One or more photo(s) has been virtually staged. Looking for NEW but do not want to wait? Built in 2017 this pristine, waterfront home is like-new and move in ready! Flooded with natural light, you will feel at home the moment you walk in. The open floor plan offers a huge kitchen with lots of cabinets, a closet pantry, double sink, and island with plenty of room for seating. The spacious great room overlooks the dining area, and kitchen allowing for easy entertaining and relaxing. The gem of this home is the backyard! Sitting on a serene lake, you can enjoy watching nature or just take in the private views. With no homes behind you, this truly is an oasis away from it all. As a bonus, this huge backyard is fenced! FOUR bedrooms are privately situated upstairs, along with the laundry room. The graciously appointed primary bedroom overlooks the water and is large enough for a king sized bed and a sitting area. The primary bedroom offers a massive closet and an en-suite bathroom complete with double sinks, and a separate toilet area. There is even a bonus room that can be used as a den, office or game room. Three well appointed bedrooms also grace the upstairs allowing plenty of room to spread out. Nestled in Silverado Ranch, the community offers all the amenities you could ever want including a pool, dog park and meeting facility. HOA fees are incredibly low at $55/month! Nestled in a pristine community, this home is only an hour from Disney World or the Gulf of Mexico, and only 45 minutes to Tampa.
Location
State FL
County Pasco
Community Silverado Ranch Subdivision
Rooms
Other Rooms Den/Library/Office, Inside Utility, Loft
Interior
Interior Features Ceiling Fans(s), Eat-in Kitchen, Kitchen/Family Room Combo, Dormitorio Principal Arriba, Open Floorplan, Solid Wood Cabinets
Heating Central
Cooling Central Air
Flooring Carpet, Ceramic Tile
Fireplace false
Appliance Cooktop, Dishwasher, Disposal, Electric Water Heater, Microwave, Range, Refrigerator
Laundry Inside, Laundry Room, Upper Level
Exterior
Exterior Feature Fence, Irrigation System, Sidewalk
Parking Features Driveway
Garage Spaces 2.0
Fence Vinyl
Community Features Deed Restrictions, Playground, Pool, Sidewalks
Utilities Available BB/HS Internet Available, Cable Available, Electricity Connected, Public, Sewer Connected, Street Lights, Water Connected
Amenities Available Park, Playground, Pool
Waterfront Description Lake,Pond
View Y/N 1
Water Access 1
Water Access Desc Lake,Pond
View Trees/Woods, Water
Roof Type Shingle
Attached Garage true
Garage true
Private Pool No
Building
Lot Description Conservation Area, Sidewalk, Paved
Entry Level Two
Foundation Slab
Lot Size Range 0 to less than 1/4
Sewer Public Sewer
Water Public
Structure Type Block,Wood Frame
New Construction false
Schools
Elementary Schools West Zephyrhills Elemen-Po
Middle Schools Raymond B Stewart Middle-Po
High Schools Zephryhills High School-Po
Others
Pets Allowed Yes
HOA Fee Include Cable TV,Pool,Internet
Senior Community No
Ownership Fee Simple
Monthly Total Fees $55
Acceptable Financing Cash, Conventional, FHA, VA Loan
Membership Fee Required Required
Listing Terms Cash, Conventional, FHA, VA Loan
Special Listing Condition None
Read Less Info
Want to know what your home might be worth? Contact us for a FREE valuation!

Our team is ready to help you sell your home for the highest possible price ASAP

© 2024 My Florida Regional MLS DBA Stellar MLS. All Rights Reserved.
Bought with PREFERRED REAL ESTATE SERVICES
GET MORE INFORMATION

REALTORS®






