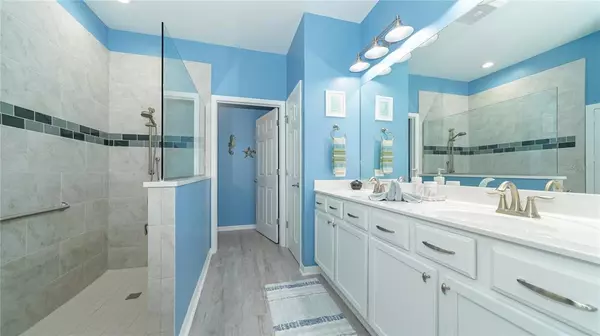$430,000
$385,000
11.7%For more information regarding the value of a property, please contact us for a free consultation.
2 Beds
2 Baths
1,696 SqFt
SOLD DATE : 07/28/2021
Key Details
Sold Price $430,000
Property Type Single Family Home
Sub Type Single Family Residence
Listing Status Sold
Purchase Type For Sale
Square Footage 1,696 sqft
Price per Sqft $253
Subdivision Cypress Falls Ph 1C
MLS Listing ID N6116083
Sold Date 07/28/21
Bedrooms 2
Full Baths 2
Construction Status Inspections
HOA Fees $332/qua
HOA Y/N Yes
Year Built 2012
Annual Tax Amount $4,253
Lot Size 6,098 Sqft
Acres 0.14
Property Description
This immaculate 2 bed 2 bath plus den pool home welcomes you with an expansive screened in front porch. As you enter the foyer you are greeted with a view through the open floor plan to the gorgeous, heated pool and covered lanai, overlooking a beautiful preserve beyond. This home uniquely surrounds you with nature. Enjoy your morning coffee or tea on the front porch enjoying the beautiful front garden, or out back on the covered lanai overlooking a beautiful nature preserve beyond your fabulous, heated pool.
The split 2/2/2 floor plan offers a guest room overlooking your screened in front porch, with a guest bath conveniently located nearby. The kitchen/dining area includes updated black stainless appliances, a fabulous induction cooktop stove, breakfast bar/island and updated quartz countertops. Even the laundry rooms has been outfitted for great Florida living with cabinets, a coffee bar and easy access washer and dryer.
The large great room offers a ceiling fan, lighted entertainment wall, a triple panel sliding door out to your pool and covered lanai. The den is right off the main living area with plenty space for an office or guestroom. Your private master suite retreat is tucked away at the back of the home with an incredible view of the pool and preserve out back. The master suite includes a spacious walk in closet, expansive bath including accessible roman shower, dual sinks and private water closet. Plantation shutters, crown molding, solid surface flooring throughout this home are just a few of the incredible features you will notice on your tour.
The heated saltwater pool has pebble tech-style finish, a sun shelf complete with umbrella slot, jetted seating area, pool lighting, pool cover & privacy curtains along the sides of the cage.
The garage includes lots of built in storage & new epoxy flooring. Ready for even more good news? The majority of furnishings are staying with the house! Just unpack your clothes and start enjoying all this great home has to offer! See attached documents for list of updates done this past year to the home, recent land survey and furnishings that are not staying with the home.
Your private oasis awaits! Act now while this property is available.
Location
State FL
County Sarasota
Community Cypress Falls Ph 1C
Zoning PCDN
Interior
Interior Features Ceiling Fans(s), Crown Molding, Eat-in Kitchen, High Ceilings, Kitchen/Family Room Combo, Living Room/Dining Room Combo, Open Floorplan, Stone Counters, Thermostat, Walk-In Closet(s), Window Treatments
Heating Electric
Cooling Central Air
Flooring Ceramic Tile, Laminate
Furnishings Furnished
Fireplace false
Appliance Cooktop, Dishwasher, Disposal, Dryer, Electric Water Heater, Exhaust Fan, Microwave, Range, Refrigerator
Laundry Inside, Laundry Room
Exterior
Exterior Feature Hurricane Shutters, Irrigation System, Sidewalk, Sliding Doors
Garage Spaces 2.0
Pool Gunite, Heated, In Ground, Lighting, Pool Sweep, Salt Water, Screen Enclosure, Solar Cover
Community Features Buyer Approval Required, Deed Restrictions, Fitness Center, Gated, Golf Carts OK, Irrigation-Reclaimed Water, Pool, Sidewalks, Tennis Courts
Utilities Available BB/HS Internet Available, Public, Sprinkler Recycled, Street Lights
Amenities Available Cable TV, Clubhouse, Fitness Center, Gated, Maintenance, Pool
View Trees/Woods
Roof Type Concrete
Porch Covered, Enclosed, Front Porch, Patio, Screened
Attached Garage true
Garage true
Private Pool Yes
Building
Lot Description Sidewalk, Paved
Story 1
Entry Level One
Foundation Slab
Lot Size Range 0 to less than 1/4
Sewer Public Sewer
Water None, Public
Architectural Style Florida
Structure Type Concrete
New Construction false
Construction Status Inspections
Schools
Elementary Schools Toledo Blade Elementary
Middle Schools Woodland Middle School
High Schools North Port High
Others
Pets Allowed Breed Restrictions
HOA Fee Include Cable TV,Pool,Escrow Reserves Fund,Private Road
Senior Community Yes
Ownership Fee Simple
Monthly Total Fees $357
Acceptable Financing Cash, Conventional, FHA, VA Loan
Membership Fee Required Required
Listing Terms Cash, Conventional, FHA, VA Loan
Special Listing Condition None
Read Less Info
Want to know what your home might be worth? Contact us for a FREE valuation!

Our team is ready to help you sell your home for the highest possible price ASAP

© 2024 My Florida Regional MLS DBA Stellar MLS. All Rights Reserved.
Bought with RE/MAX PALM REALTY
GET MORE INFORMATION

REALTORS®






