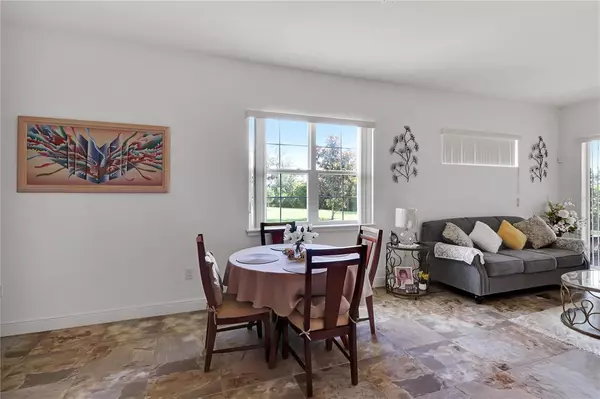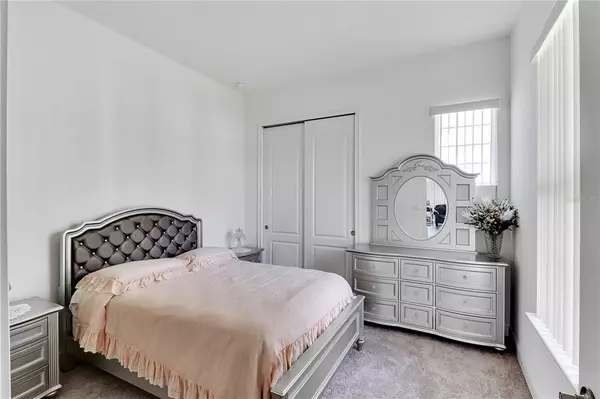$272,900
$269,900
1.1%For more information regarding the value of a property, please contact us for a free consultation.
2 Beds
2 Baths
1,346 SqFt
SOLD DATE : 07/07/2021
Key Details
Sold Price $272,900
Property Type Single Family Home
Sub Type 1/2 Duplex
Listing Status Sold
Purchase Type For Sale
Square Footage 1,346 sqft
Price per Sqft $202
Subdivision Twin Lakes
MLS Listing ID S5050537
Sold Date 07/07/21
Bedrooms 2
Full Baths 2
Construction Status Financing,Inspections
HOA Fees $299/mo
HOA Y/N Yes
Year Built 2017
Annual Tax Amount $3,666
Lot Size 6,534 Sqft
Acres 0.15
Property Description
Nicely upgraded home with an oversized 1 car garage with additional storage space. Features include porcelain tile in living area, granite counters in the kitchen. upgraded kitchen with 42” cabinets with crown molding and all stainless steel appliances. Large master bedroom with huge walk in closet, upgraded bathrooms and a large inside laundry room with plenty of storage space. Located in the gated 55+ active adult community of Twin Lakes in Saint Cloud which features a fabulous 20,000-square-foot lakefront Clubhouse with a Fitness Center, Ballroom and Games Room. Boating and kayaking on beautiful Live Oak Lake. Great location within minutes of Lake Nona. Come take a look today.
Location
State FL
County Osceola
Community Twin Lakes
Zoning PUD
Rooms
Other Rooms Bonus Room, Den/Library/Office, Inside Utility
Interior
Interior Features Ceiling Fans(s), Living Room/Dining Room Combo, Open Floorplan
Heating Central
Cooling Central Air
Flooring Carpet, Ceramic Tile
Fireplace false
Appliance Dishwasher, Disposal, Dryer, Microwave, Range, Refrigerator, Washer
Laundry Laundry Room
Exterior
Exterior Feature Irrigation System, Sidewalk
Parking Features Garage Door Opener, Golf Cart Garage
Garage Spaces 1.0
Community Features Deed Restrictions, Fitness Center, Gated, Golf Carts OK, Pool, Racquetball, Tennis Courts, Water Access
Utilities Available Public
Amenities Available Clubhouse, Dock, Fitness Center, Gated, Pool
Roof Type Shingle
Porch Rear Porch, Screened
Attached Garage true
Garage true
Private Pool No
Building
Lot Description Private
Story 1
Entry Level One
Foundation Slab
Lot Size Range 0 to less than 1/4
Sewer Public Sewer
Water None
Architectural Style Contemporary
Structure Type Block,Stucco
New Construction false
Construction Status Financing,Inspections
Others
Pets Allowed Yes
HOA Fee Include Pool,Maintenance Grounds,Maintenance
Senior Community Yes
Ownership Fee Simple
Monthly Total Fees $299
Acceptable Financing Cash, Conventional, FHA, VA Loan
Membership Fee Required Required
Listing Terms Cash, Conventional, FHA, VA Loan
Num of Pet 1
Special Listing Condition None
Read Less Info
Want to know what your home might be worth? Contact us for a FREE valuation!

Our team is ready to help you sell your home for the highest possible price ASAP

© 2024 My Florida Regional MLS DBA Stellar MLS. All Rights Reserved.
Bought with EXP REALTY LLC
GET MORE INFORMATION

REALTORS®






