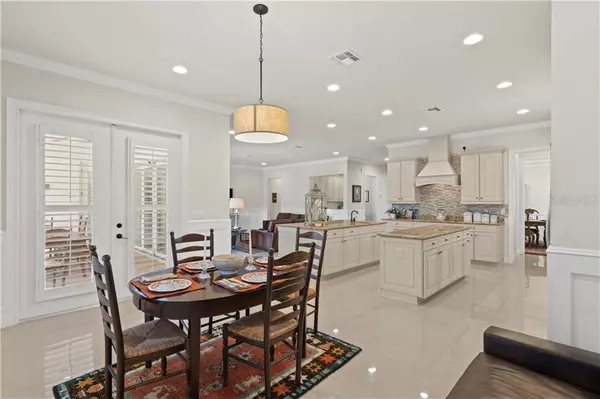$950,000
$950,000
For more information regarding the value of a property, please contact us for a free consultation.
6 Beds
7 Baths
5,364 SqFt
SOLD DATE : 07/12/2021
Key Details
Sold Price $950,000
Property Type Single Family Home
Sub Type Single Family Residence
Listing Status Sold
Purchase Type For Sale
Square Footage 5,364 sqft
Price per Sqft $177
Subdivision Parkside Ph 2
MLS Listing ID O5875021
Sold Date 07/12/21
Bedrooms 6
Full Baths 6
Half Baths 1
Construction Status Appraisal,Inspections
HOA Fees $100/mo
HOA Y/N Yes
Year Built 2014
Annual Tax Amount $10,714
Lot Size 8,712 Sqft
Acres 0.2
Property Description
Pristine and perfectly amazing best describes this luxury home featuring 6-Bedrooms, 2-Ensuites, 7-Baths, Office, Junior Study, Craft Rm & Huge Bonus w/Bar. This Stylish Pool/Spa home is filled with Upgrades and nestled in the heart of Dr. Phillips. Formal Dining w/Butler Pantry, Family room w/ Dry Bar, Kitchen features 2-Islands, Granite, SS KitAid appl, Range Hood, backsplash & Walk-in Pantry w/ Built-in Shelving. Granite in all baths, 18” Marble thin-set & Wood floors, no carpet!, 1st floor Master Suite w/sitting area and 2 walk-ins, The Entire home features Crown Molding, Wainscoting, Plantation Shutters, 10’ Doors throughout and so much more! Pool/spa wading area, extended patio, lighting, Spa jets. Three-piece Summer Kitchen included! On rollers, this Summer Kitchen combo features, sink, cooktop, Master Forge Grill, lots of storage, roll it to your desired location. Tile roof, Brick Pavers, 3 car garage w/epoxy floor & Tesla charging stations, New A/C! Walk across the street to tennis, community Pool & Park. Call today and ask for this home’s featured sheet, too many upgrades to list them all!
Location
State FL
County Orange
Community Parkside Ph 2
Zoning P-D
Rooms
Other Rooms Bonus Room, Den/Library/Office, Family Room, Formal Dining Room Separate, Great Room, Inside Utility, Interior In-Law Suite, Storage Rooms
Interior
Interior Features Built-in Features, Cathedral Ceiling(s), Ceiling Fans(s), Crown Molding, Dry Bar, Eat-in Kitchen, High Ceilings, Kitchen/Family Room Combo, Master Bedroom Main Floor, Open Floorplan, Solid Surface Counters, Solid Wood Cabinets, Split Bedroom, Vaulted Ceiling(s), Walk-In Closet(s), Window Treatments
Heating Central
Cooling Central Air
Flooring Marble, Wood
Fireplace false
Appliance Built-In Oven, Convection Oven, Cooktop, Dishwasher, Disposal, Dryer, Exhaust Fan, Microwave, Range Hood, Refrigerator, Washer
Laundry Inside, Laundry Room
Exterior
Exterior Feature Fence, Irrigation System, Lighting, Outdoor Grill, Outdoor Kitchen, Rain Gutters, Sidewalk
Garage Spaces 3.0
Fence Vinyl
Pool Gunite, Heated, In Ground, Lighting, Screen Enclosure
Community Features Park, Playground, Pool, Sidewalks, Tennis Courts
Utilities Available BB/HS Internet Available, Cable Available, Cable Connected, Electricity Available, Electricity Connected, Fire Hydrant, Public, Sprinkler Meter, Water Connected
Amenities Available Park, Playground, Pool, Tennis Court(s), Trail(s)
View Park/Greenbelt, Pool, Tennis Court
Roof Type Tile
Porch Covered, Front Porch, Patio, Screened
Attached Garage true
Garage true
Private Pool Yes
Building
Lot Description City Limits, Near Public Transit, Sidewalk, Private
Entry Level Two
Foundation Slab
Lot Size Range 0 to less than 1/4
Sewer Public Sewer
Water Public
Architectural Style Traditional
Structure Type Block,Brick
New Construction false
Construction Status Appraisal,Inspections
Schools
Elementary Schools Sand Lake Elem
Middle Schools Southwest Middle
High Schools Dr. Phillips High
Others
Pets Allowed Yes
HOA Fee Include Common Area Taxes,Pool
Senior Community No
Ownership Fee Simple
Monthly Total Fees $100
Acceptable Financing Cash, Conventional, VA Loan
Membership Fee Required Required
Listing Terms Cash, Conventional, VA Loan
Special Listing Condition None
Read Less Info
Want to know what your home might be worth? Contact us for a FREE valuation!

Our team is ready to help you sell your home for the highest possible price ASAP

© 2024 My Florida Regional MLS DBA Stellar MLS. All Rights Reserved.
Bought with KING TUT REALTY
GET MORE INFORMATION

REALTORS®






