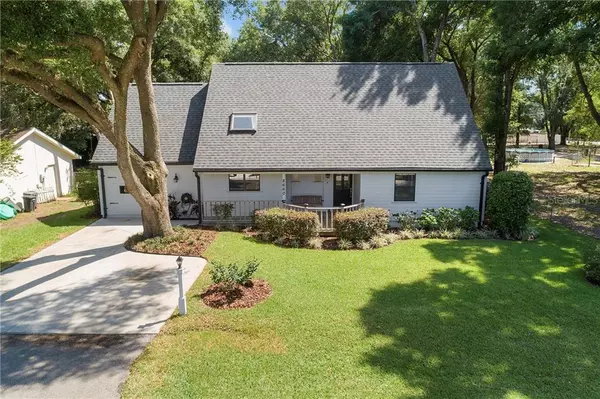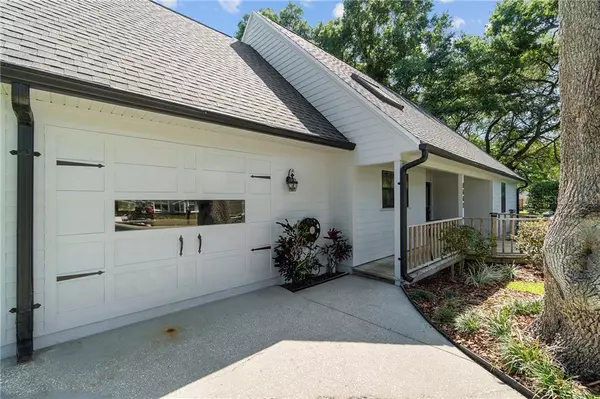$280,000
$289,000
3.1%For more information regarding the value of a property, please contact us for a free consultation.
4 Beds
3 Baths
1,882 SqFt
SOLD DATE : 07/16/2021
Key Details
Sold Price $280,000
Property Type Single Family Home
Sub Type Single Family Residence
Listing Status Sold
Purchase Type For Sale
Square Footage 1,882 sqft
Price per Sqft $148
Subdivision Orange Blossom Hills
MLS Listing ID OM618466
Sold Date 07/16/21
Bedrooms 4
Full Baths 3
Construction Status Inspections
HOA Y/N No
Year Built 1986
Annual Tax Amount $935
Lot Size 9,583 Sqft
Acres 0.22
Lot Dimensions 75x125
Property Description
This picturesque, custom-built charmer has plenty of character and is sure to impress. Lovingly cared for and maintained by its original owners, no detail has been overlooked. Beautiful landscaping and a quaint front deck welcome you as you enter the home. Open concept living areas feature built in shelving, gas fireplace, custom built chandeliers, and new flooring. Sliding glass doors off the dining area offer an inviting view as they open to a back deck complete with a grapevine covered pergola. The closed in garage, along with 2 storage sheds offer ample room for storage. Main floor master-suite. You will find 2 additional bedrooms, a full bathroom, as well as a bonus room w/bathroom located upstairs. Other features of the home include: hardy board siding exterior, 2020 roof and skylights, sprinkler system, keyless entry, gutters with screens, and much more!
Location
State FL
County Marion
Community Orange Blossom Hills
Zoning R1
Rooms
Other Rooms Bonus Room
Interior
Interior Features Cathedral Ceiling(s), Ceiling Fans(s), Master Bedroom Main Floor, Skylight(s), Solid Wood Cabinets, Thermostat, Walk-In Closet(s)
Heating Heat Pump
Cooling Central Air
Flooring Carpet, Vinyl
Fireplaces Type Gas
Furnishings Unfurnished
Fireplace true
Appliance Dishwasher, Disposal, Microwave, Range, Refrigerator
Laundry Inside
Exterior
Exterior Feature Irrigation System, Sliding Doors, Sprinkler Metered
Parking Features Driveway
Utilities Available Electricity Connected
Roof Type Shingle
Porch Deck, Front Porch, Rear Porch
Garage false
Private Pool No
Building
Lot Description Cleared, In County, Paved
Story 2
Entry Level Two
Foundation Slab
Lot Size Range 0 to less than 1/4
Sewer Septic Tank
Water Well
Architectural Style Ranch
Structure Type Cement Siding
New Construction false
Construction Status Inspections
Schools
Elementary Schools Harbour View Elementary School
Middle Schools Lake Weir Middle School
High Schools Belleview High School
Others
Pets Allowed Yes
Senior Community No
Ownership Fee Simple
Acceptable Financing Cash, Conventional, FHA, USDA Loan, VA Loan
Listing Terms Cash, Conventional, FHA, USDA Loan, VA Loan
Special Listing Condition None
Read Less Info
Want to know what your home might be worth? Contact us for a FREE valuation!

Our team is ready to help you sell your home for the highest possible price ASAP

© 2024 My Florida Regional MLS DBA Stellar MLS. All Rights Reserved.
Bought with KREIDEL REALTY GROUP
GET MORE INFORMATION

REALTORS®






