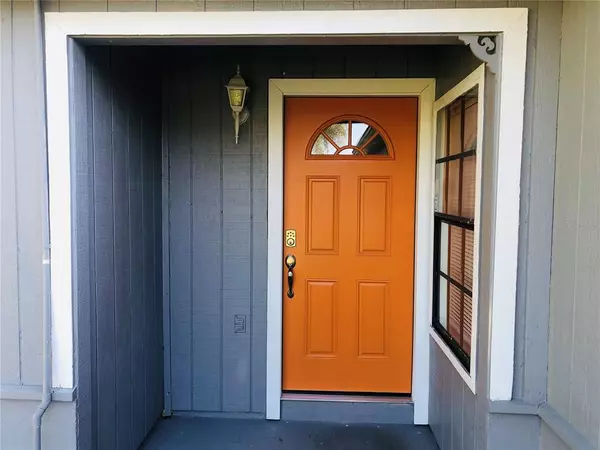$210,000
$199,900
5.1%For more information regarding the value of a property, please contact us for a free consultation.
3 Beds
2 Baths
1,032 SqFt
SOLD DATE : 06/18/2021
Key Details
Sold Price $210,000
Property Type Single Family Home
Sub Type Single Family Residence
Listing Status Sold
Purchase Type For Sale
Square Footage 1,032 sqft
Price per Sqft $203
Subdivision Deltona Lakes Unit 36
MLS Listing ID O5939169
Sold Date 06/18/21
Bedrooms 3
Full Baths 2
Construction Status Appraisal,Financing,Inspections
HOA Y/N No
Year Built 1988
Annual Tax Amount $2,802
Lot Size 10,018 Sqft
Acres 0.23
Property Description
Multiple Offers already received! Upgraded home with a huge backyard (10,000 SqFt) located in Deltona Lakes! Once inside, you will find a renovated house with a bright and spacious dining room-living room, being there, there is a view and access to the backyard through the sliding doors. New AC February 2021. New repipe (May 2021) which means no leaks, excellent water pressure throughout the home, high-quality plumbing for decades to come. New interior and exterior paint, including garage floor. New gutters! The main bedroom and additional bedrooms are a good size with a two (2) car garage. It has ceiling fans and a new laminate flooring of excellent color and quality throughout the house. The house is located minutes from several shopping malls and supermarkets. Close to I-4 and SR 415, Tom Hoffman Park, Dupont Lakes Park, Dupont Lakes Center, Walmart Supercenter, as well as a short drive from Orlando Sanford International Airport and more! This is a great home, come take a look today!
Location
State FL
County Volusia
Community Deltona Lakes Unit 36
Zoning R-1
Interior
Interior Features Ceiling Fans(s), Walk-In Closet(s)
Heating Central
Cooling Central Air
Flooring Laminate
Furnishings Unfurnished
Fireplace false
Appliance Dishwasher, Electric Water Heater, Range, Refrigerator
Exterior
Exterior Feature Sliding Doors
Parking Features Garage Door Opener
Garage Spaces 2.0
Fence Vinyl, Wood
Utilities Available Cable Available, Electricity Available, Sewer Available, Water Available
Roof Type Shingle
Attached Garage false
Garage true
Private Pool No
Building
Entry Level One
Foundation Slab
Lot Size Range 0 to less than 1/4
Sewer Public Sewer
Water Public
Structure Type Other
New Construction false
Construction Status Appraisal,Financing,Inspections
Schools
Elementary Schools Pride Elementary
Middle Schools Heritage Middle
High Schools Pine Ridge High School
Others
Senior Community No
Ownership Fee Simple
Acceptable Financing Cash, Conventional
Listing Terms Cash, Conventional
Special Listing Condition None
Read Less Info
Want to know what your home might be worth? Contact us for a FREE valuation!

Our team is ready to help you sell your home for the highest possible price ASAP

© 2025 My Florida Regional MLS DBA Stellar MLS. All Rights Reserved.
Bought with LISTED.COM INC
GET MORE INFORMATION
REALTORS®






