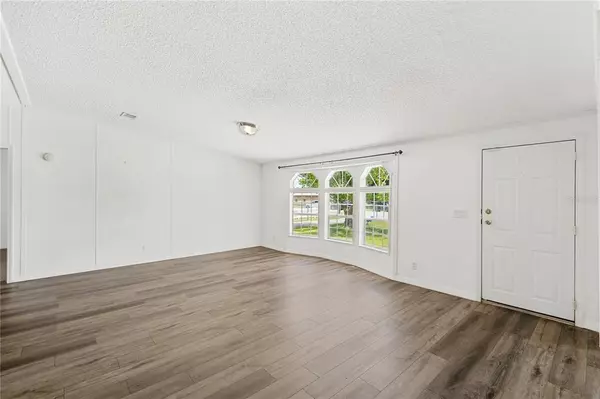$270,000
$250,000
8.0%For more information regarding the value of a property, please contact us for a free consultation.
4 Beds
2 Baths
2,350 SqFt
SOLD DATE : 07/02/2021
Key Details
Sold Price $270,000
Property Type Other Types
Sub Type Manufactured Home
Listing Status Sold
Purchase Type For Sale
Square Footage 2,350 sqft
Price per Sqft $114
Subdivision Glenn Wright Platted Subdivisi
MLS Listing ID T3304972
Sold Date 07/02/21
Bedrooms 4
Full Baths 2
Construction Status Appraisal,Financing,Inspections
HOA Y/N No
Year Built 2001
Annual Tax Amount $1,471
Lot Size 0.970 Acres
Acres 0.97
Lot Dimensions 150x291
Property Description
Welcome home to your country haven! This 4 bedroom, 2 bath home is incredibly spacious! Freshly painted with new vinyl plank flooring, you can move right in. The kitchen is unbelievable – there is plenty of room for an island, or a table and chairs! The living room has a large stone fireplace that has never been used – so you can be the first! The bedrooms are configured in a split plan, so the owners’ suite is off the east side of the house with its en suite bathroom, complete with a garden tub and stall shower! The 3 additional bedrooms share a bathroom on the west side of the house. The laundry room is off the kitchen, and a door from there leads out to your inviting back deck. Sunsets are magnificent here, and during the annual air show at Lakeland’s airport you have a perfect seat to see the acrobatics overhead right in your own backyard! No HOA or deed restrictions here and your “almost” one acre offers plenty of room for gardening, pets, or just having fun! It’s completely fenced, too! Those hot summer days are just ahead – and the sparkling blue water of your above-ground pool will beckon you to jump in and relax! Two sheds stay with the property for your tools or just extra storage. Pack your bags and get ready – you’ll want to make this one yours!
Location
State FL
County Hillsborough
Community Glenn Wright Platted Subdivisi
Zoning AS-1
Rooms
Other Rooms Family Room, Inside Utility
Interior
Interior Features Ceiling Fans(s), Kitchen/Family Room Combo, Split Bedroom
Heating Central
Cooling Central Air
Flooring Carpet, Laminate
Fireplaces Type Living Room, Wood Burning
Fireplace true
Appliance Dishwasher, Disposal, Electric Water Heater
Laundry Laundry Room
Exterior
Exterior Feature Fence, Sliding Doors
Fence Chain Link, Vinyl
Pool Above Ground
Utilities Available BB/HS Internet Available, Cable Available, Electricity Connected
Roof Type Shingle
Porch Deck, Rear Porch
Garage false
Private Pool Yes
Building
Lot Description Level
Story 1
Entry Level One
Foundation Crawlspace
Lot Size Range 1/2 to less than 1
Sewer Septic Tank
Water Well
Architectural Style Elevated
Structure Type Vinyl Siding
New Construction false
Construction Status Appraisal,Financing,Inspections
Schools
Elementary Schools Springhead-Hb
Middle Schools Marshall-Hb
High Schools Plant City-Hb
Others
Pets Allowed Yes
Senior Community No
Ownership Fee Simple
Acceptable Financing Cash, Conventional, FHA, VA Loan
Listing Terms Cash, Conventional, FHA, VA Loan
Special Listing Condition None
Read Less Info
Want to know what your home might be worth? Contact us for a FREE valuation!

Our team is ready to help you sell your home for the highest possible price ASAP

© 2024 My Florida Regional MLS DBA Stellar MLS. All Rights Reserved.
Bought with 54 REALTY LLC
GET MORE INFORMATION

REALTORS®






