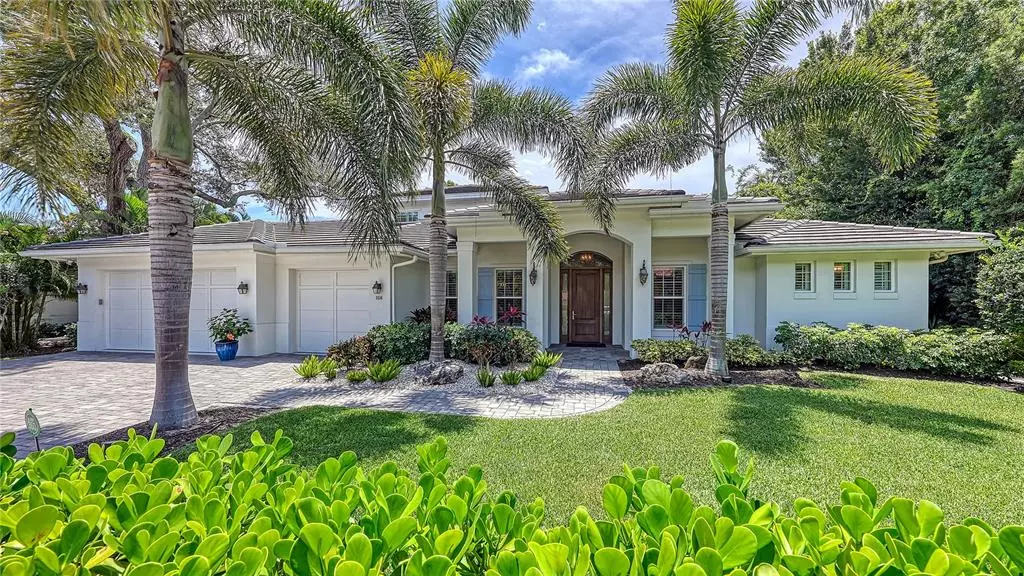$2,350,000
$2,275,000
3.3%For more information regarding the value of a property, please contact us for a free consultation.
5 Beds
4 Baths
3,702 SqFt
SOLD DATE : 07/19/2021
Key Details
Sold Price $2,350,000
Property Type Single Family Home
Sub Type Single Family Residence
Listing Status Sold
Purchase Type For Sale
Square Footage 3,702 sqft
Price per Sqft $634
Subdivision Johnson Estates
MLS Listing ID A4500775
Sold Date 07/19/21
Bedrooms 5
Full Baths 4
Construction Status Inspections
HOA Y/N No
Year Built 2015
Annual Tax Amount $15,402
Lot Size 0.270 Acres
Acres 0.27
Lot Dimensions 92x126
Property Description
This "like new" coastal contemporary home in the sought after community of Oyster Bay will wow you. Move right in without experiencing builder delays and price increases! Built in 2015 with all hurricane 160mph impact sliders and windows, exceptional custom quality exudes throughout. This Heritage Builders home layout offers two levels of living space with the first floor offering: desirable master suite, large office/den right off of the master, plus 2 bedrooms {{with one being utilized as a small gym off of the pool area}}, one of which is ensuite and very spacious laundry room with lots of cabinetry. The kitchen opens up nicely to the main living room, complete with gas fireplace and breakfast nook areas, with easy access in and out of the lanai, summer kitchen and pool areas. Upstairs you'll find a large bonus room, two bedrooms and a separate full bathroom. Five total bedrooms, 4 full bathrooms, a bonus room with built in wet bar and an office... this home offers a tremendous amount of value! Sizable fenced yard with heated pool and spa plus sunshelf, built-in summer kitchen, all surrounded by lush mature landscaping, seller owned PVC fencing, equipped for gatherings, pets and privacy abounds. The architectural design is full of clean lines and an impressive level of finishes from the maple wood flooring throughout, the high level baseboards, to the quartz countertops, solid wood cabinetry and two tankless hot water heaters. Entertain in style by enjoying the warmth of the gas fireplace, opened up 16ft sliding glass doors and interchangeable pool lighting color display and decorative fountain features. The beautiful kitchen is adorned with Wolf gas oven and range, Subzero fridge and built-in wine cooler, expansive island with built in microwave, and sliding barn door that hides your walk-in pantry. Deep hidden storage space underneath the stairwell too! An important room in any the home, the master suite offers a vaulted beamed ceiling, walk-in closets with custom built-ins, spacious dual vanity counters, and access to the outside too! Experience the outdoors as it was meant to be enjoyed in Florida, with South facing rear exposure, phantom motorized screens, tons of open air space yet enough covered so you have a reprieve from the heat. A full sized 3-car garage and upgraded paver driveway complete the value in this property. Living the Sarasota lifestyle a stone's throw away from the country's top beaches, like Siesta Key, the cultural epicenter of downtown with locally owned and operated restaurants, bars, boutiques, the Opera, Van Wezel, Marina Jacks bayfront, the Ringling Bridge and so much more. No HOA and no CDD fees means less restriction to live how you wish in this stunningly crafted estate.
Location
State FL
County Sarasota
Community Johnson Estates
Zoning RSF2
Rooms
Other Rooms Bonus Room, Breakfast Room Separate, Den/Library/Office, Formal Dining Room Separate, Great Room, Inside Utility
Interior
Interior Features Built-in Features, Ceiling Fans(s), Crown Molding, Eat-in Kitchen, High Ceilings, Kitchen/Family Room Combo, Master Bedroom Main Floor, Open Floorplan, Solid Surface Counters, Solid Wood Cabinets, Split Bedroom, Stone Counters, Thermostat, Vaulted Ceiling(s), Walk-In Closet(s), Wet Bar, Window Treatments
Heating Central, Zoned
Cooling Central Air, Zoned
Flooring Wood
Fireplaces Type Gas, Living Room
Furnishings Unfurnished
Fireplace true
Appliance Bar Fridge, Convection Oven, Dishwasher, Disposal, Dryer, Exhaust Fan, Microwave, Range Hood, Refrigerator, Tankless Water Heater, Washer, Wine Refrigerator
Laundry Inside, Laundry Room
Exterior
Exterior Feature Fence, Irrigation System, Lighting, Outdoor Grill, Outdoor Kitchen, Rain Gutters, Sliding Doors, Sprinkler Metered
Parking Features Covered, Driveway, Garage Door Opener
Garage Spaces 3.0
Fence Vinyl
Pool Gunite, Heated, In Ground, Lighting, Pool Alarm
Utilities Available Cable Connected, Electricity Connected, Propane, Sewer Connected
View Park/Greenbelt, Trees/Woods
Roof Type Tile
Porch Covered, Rear Porch
Attached Garage true
Garage true
Private Pool Yes
Building
Lot Description In County, Near Marina, Oversized Lot, Paved
Story 2
Entry Level Two
Foundation Slab
Lot Size Range 1/4 to less than 1/2
Builder Name Heritage Builders
Sewer Public Sewer
Water Public
Architectural Style Contemporary, Custom
Structure Type Block,Stucco
New Construction false
Construction Status Inspections
Schools
Elementary Schools Phillippi Shores Elementary
Middle Schools Brookside Middle
High Schools Riverview High
Others
Senior Community No
Ownership Fee Simple
Acceptable Financing Cash, Conventional
Listing Terms Cash, Conventional
Special Listing Condition None
Read Less Info
Want to know what your home might be worth? Contact us for a FREE valuation!

Our team is ready to help you sell your home for the highest possible price ASAP

© 2024 My Florida Regional MLS DBA Stellar MLS. All Rights Reserved.
Bought with RE/MAX ALLIANCE GROUP
GET MORE INFORMATION

REALTORS®






