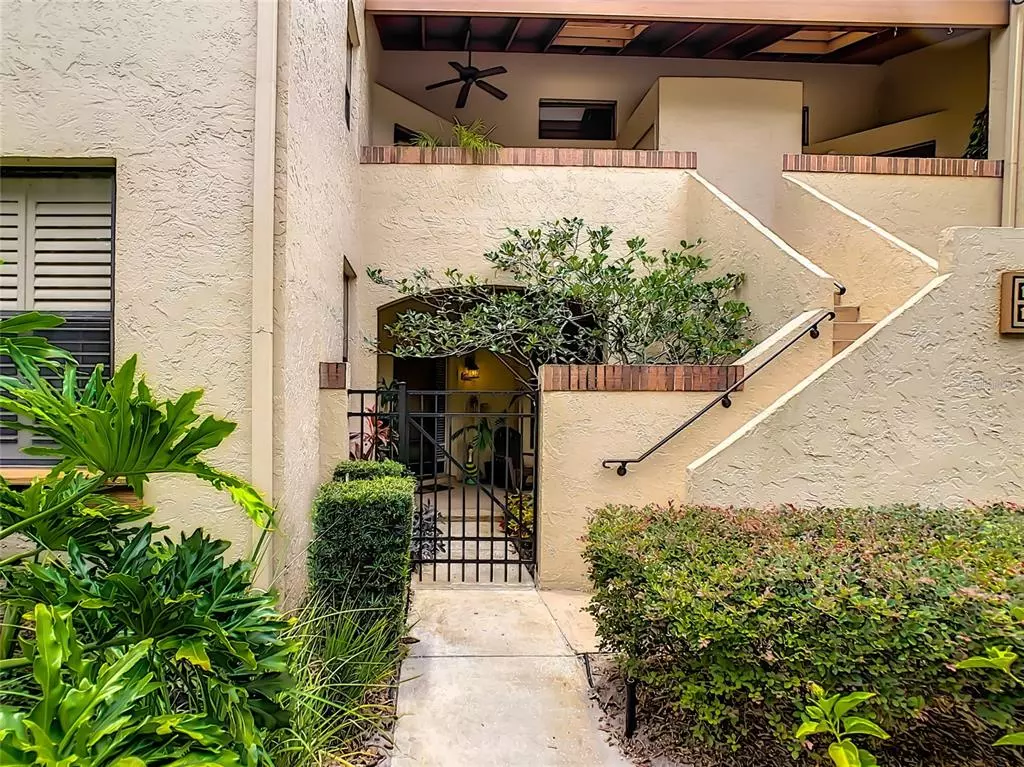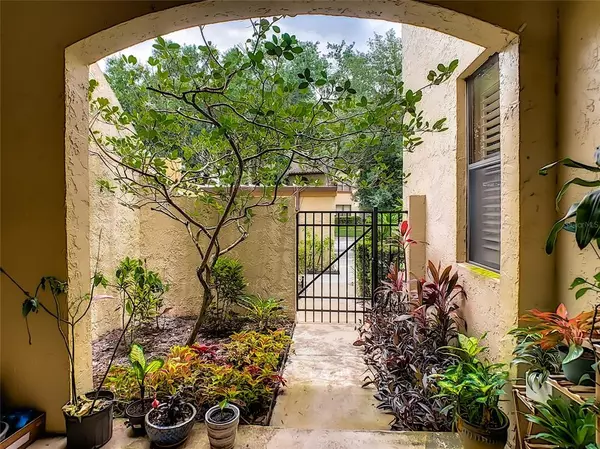$317,000
$310,000
2.3%For more information regarding the value of a property, please contact us for a free consultation.
2 Beds
2 Baths
1,300 SqFt
SOLD DATE : 07/07/2021
Key Details
Sold Price $317,000
Property Type Condo
Sub Type Condominium
Listing Status Sold
Purchase Type For Sale
Square Footage 1,300 sqft
Price per Sqft $243
Subdivision Lake Pineloch Village Condo 05
MLS Listing ID O5952942
Sold Date 07/07/21
Bedrooms 2
Full Baths 2
Construction Status Inspections
HOA Fees $440/mo
HOA Y/N Yes
Year Built 1986
Annual Tax Amount $3,875
Lot Size 6,969 Sqft
Acres 0.16
Property Description
**Please submit offers by 6pm today, 6/21/21
**FIRST floor- LAKE front condo- Walk in Shower** Highly sought after location! Open floor plan with lots of natural light, HIGH ceilings, plantation shutters and Bamboo flooring. The kitchen has been opened up to overlook into the living room. Spacious kitchen with desk, large pantry with pull out shelves, granite counter tops and a window storage bench. The back patio leads to lush landscaping and spectacular views of the lake and pond with fountain. The patio can easily be converted to "under air" living space. The community offers tennis courts and two swimming pools. One of the pools is on the lake with a hot tub. Boat slips available to ski on Lake Pineloch. HOA fee includes cable TV, sewer, trash, exterior building, 24 hour guard, gated community and all other amenities.
Location
State FL
County Orange
Community Lake Pineloch Village Condo 05
Zoning R-3B
Interior
Interior Features Ceiling Fans(s), High Ceilings, Walk-In Closet(s), Window Treatments
Heating Central
Cooling Central Air
Flooring Bamboo, Carpet, Ceramic Tile
Fireplace false
Appliance Dishwasher, Microwave, Range, Refrigerator
Laundry Inside
Exterior
Exterior Feature Storage
Community Features Buyer Approval Required, Boat Ramp, Fishing, Pool, Tennis Courts, Water Access, Waterfront
Utilities Available BB/HS Internet Available, Cable Available
Amenities Available Boat Slip, Pool, Private Boat Ramp, Spa/Hot Tub, Tennis Court(s)
Waterfront Description Lake,Pond
View Water
Roof Type Tile
Porch Covered, Enclosed
Garage false
Private Pool No
Building
Story 1
Entry Level One
Foundation Slab
Sewer Public Sewer
Water Public
Structure Type Block,Stucco
New Construction false
Construction Status Inspections
Schools
Elementary Schools Blankner Elem
Middle Schools Blankner School (K-8)
High Schools Boone High
Others
Pets Allowed Yes
HOA Fee Include 24-Hour Guard,Cable TV,Pool,Maintenance Structure,Sewer,Trash
Senior Community No
Pet Size Medium (36-60 Lbs.)
Ownership Condominium
Monthly Total Fees $440
Acceptable Financing Cash, Conventional
Membership Fee Required Required
Listing Terms Cash, Conventional
Num of Pet 2
Special Listing Condition None
Read Less Info
Want to know what your home might be worth? Contact us for a FREE valuation!

Our team is ready to help you sell your home for the highest possible price ASAP

© 2024 My Florida Regional MLS DBA Stellar MLS. All Rights Reserved.
Bought with KELLER WILLIAMS REALTY AT THE PARKS
GET MORE INFORMATION

REALTORS®






