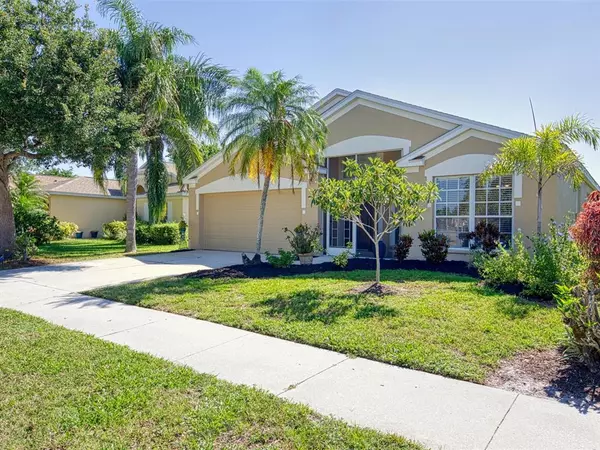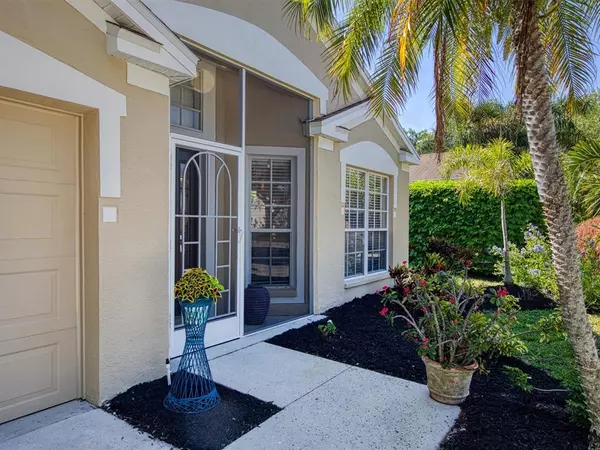$360,000
$330,000
9.1%For more information regarding the value of a property, please contact us for a free consultation.
3 Beds
2 Baths
1,873 SqFt
SOLD DATE : 07/13/2021
Key Details
Sold Price $360,000
Property Type Single Family Home
Sub Type Single Family Residence
Listing Status Sold
Purchase Type For Sale
Square Footage 1,873 sqft
Price per Sqft $192
Subdivision Sabal Harbour Ph V
MLS Listing ID A4498241
Sold Date 07/13/21
Bedrooms 3
Full Baths 2
Construction Status Inspections
HOA Fees $69/mo
HOA Y/N Yes
Year Built 2000
Annual Tax Amount $1,825
Lot Size 7,840 Sqft
Acres 0.18
Lot Dimensions 58x133
Property Description
Charming Sabal Harbour. When you enter this lovely home you will be impressed with the high ceilings that make the Living room and dining room combination feel large and bright. The great floorplan flows right into the kitchen area which has a breakfast bar and room for a small table. From the kitchen you can look out into the large family room which features high ceilings and tile floors. This 3 bedroom 2 bath split design floorplan has the owner's suite at the back of the home. The master bath features a shower and separate soaking tub. The other two bedrooms share a large hall bath. Sit on your screened in back porch and enjoy looking at the tranquil pond. New roof March 2019, new water heater 2020, new air conditioner June 2019. Community features tennis courts, basketball courts, a huge tropical swimming pool and playground. Great location with shopping, parks, beaches and many restaurants within a easy driving distance.
Location
State FL
County Manatee
Community Sabal Harbour Ph V
Zoning PDR
Interior
Interior Features Ceiling Fans(s), Eat-in Kitchen, Living Room/Dining Room Combo, Split Bedroom, Vaulted Ceiling(s)
Heating Central
Cooling Central Air
Flooring Ceramic Tile, Laminate
Furnishings Unfurnished
Fireplace false
Appliance Disposal, Electric Water Heater, Range, Range Hood, Refrigerator
Laundry Inside, Laundry Room
Exterior
Exterior Feature Irrigation System, Sidewalk, Sliding Doors
Parking Features Driveway
Garage Spaces 2.0
Community Features Deed Restrictions, Playground, Pool, Sidewalks, Tennis Courts
Utilities Available Cable Connected, Electricity Connected, Sewer Connected, Water Connected
Amenities Available Playground, Pool, Spa/Hot Tub, Tennis Court(s)
View Water
Roof Type Shingle
Porch Covered, Screened
Attached Garage true
Garage true
Private Pool No
Building
Story 1
Entry Level One
Foundation Slab
Lot Size Range 0 to less than 1/4
Sewer Public Sewer
Water Public
Architectural Style Florida
Structure Type Stucco
New Construction false
Construction Status Inspections
Others
Pets Allowed Yes
HOA Fee Include Pool
Senior Community No
Ownership Fee Simple
Monthly Total Fees $69
Acceptable Financing Cash, Conventional, FHA, VA Loan
Membership Fee Required Required
Listing Terms Cash, Conventional, FHA, VA Loan
Special Listing Condition None
Read Less Info
Want to know what your home might be worth? Contact us for a FREE valuation!

Our team is ready to help you sell your home for the highest possible price ASAP

© 2024 My Florida Regional MLS DBA Stellar MLS. All Rights Reserved.
Bought with RE/MAX ALLIANCE GROUP
GET MORE INFORMATION

REALTORS®






