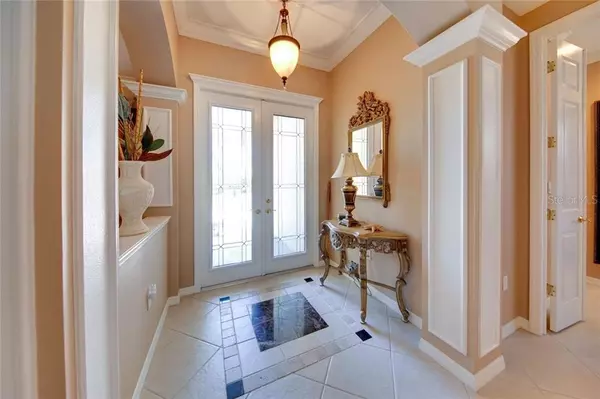$570,360
$575,000
0.8%For more information regarding the value of a property, please contact us for a free consultation.
4 Beds
4 Baths
2,746 SqFt
SOLD DATE : 07/07/2021
Key Details
Sold Price $570,360
Property Type Single Family Home
Sub Type Single Family Residence
Listing Status Sold
Purchase Type For Sale
Square Footage 2,746 sqft
Price per Sqft $207
Subdivision Tara Phase 2 Sbph E & F (3543)
MLS Listing ID A4497944
Sold Date 07/07/21
Bedrooms 4
Full Baths 3
Half Baths 1
Construction Status Other Contract Contingencies
HOA Fees $133/mo
HOA Y/N Yes
Year Built 2003
Annual Tax Amount $5,283
Lot Size 9,147 Sqft
Acres 0.21
Property Description
Stunning 4 Bedroom 3 1/2 Bath located in Tailfeather Way in exclusive Tara Preserve Country Club. Low HOA fees and golf membership is not required! Enjoy your private leisure time while relaxing in the pool & spa overlooking the calming waters of the lake and private preserve. Entertaining is a snap in the gourmet kitchen with a gas fired range and stainless steel appliances coupled with a myriad of cabinet space. Soak your cares away in the Master Bath which also boasts a walk in shower & just off the Master Suite. Two bedrooms and baths occupy the second floor along with office space or set up your own exercise room. In close proximity to I-75 with access to University Mall in Sarasota along with Sarasota/Bradenton airport and always a short distance to the pristine beaches of Anna Maria Island. This home is a jewel that you do not want to miss. Schedule your showing soon.
Location
State FL
County Manatee
Community Tara Phase 2 Sbph E & F (3543)
Zoning PD-R
Rooms
Other Rooms Bonus Room, Den/Library/Office, Family Room, Formal Dining Room Separate, Loft
Interior
Interior Features Built-in Features, Ceiling Fans(s), Crown Molding, Open Floorplan, Other, Solid Surface Counters, Solid Wood Cabinets, Tray Ceiling(s), Window Treatments
Heating Central
Cooling Central Air
Flooring Carpet, Tile
Fireplace false
Appliance Dishwasher, Disposal, Dryer, Microwave, Range, Refrigerator, Washer
Laundry Laundry Room
Exterior
Exterior Feature Irrigation System, Other, Rain Gutters, Sliding Doors
Parking Features Driveway, Garage Door Opener
Garage Spaces 2.0
Utilities Available Cable Connected, Natural Gas Connected
View Y/N 1
Roof Type Concrete
Attached Garage true
Garage true
Private Pool Yes
Building
Entry Level One
Foundation Slab
Lot Size Range 0 to less than 1/4
Sewer Public Sewer
Water Public
Structure Type Stucco
New Construction false
Construction Status Other Contract Contingencies
Schools
Elementary Schools Tara Elementary
Middle Schools Braden River Middle
High Schools Braden River High
Others
Pets Allowed Breed Restrictions
Senior Community No
Ownership Fee Simple
Monthly Total Fees $133
Acceptable Financing Cash, Conventional, FHA, VA Loan
Membership Fee Required Required
Listing Terms Cash, Conventional, FHA, VA Loan
Special Listing Condition None
Read Less Info
Want to know what your home might be worth? Contact us for a FREE valuation!

Our team is ready to help you sell your home for the highest possible price ASAP

© 2024 My Florida Regional MLS DBA Stellar MLS. All Rights Reserved.
Bought with EXP REALTY LLC
GET MORE INFORMATION

REALTORS®






