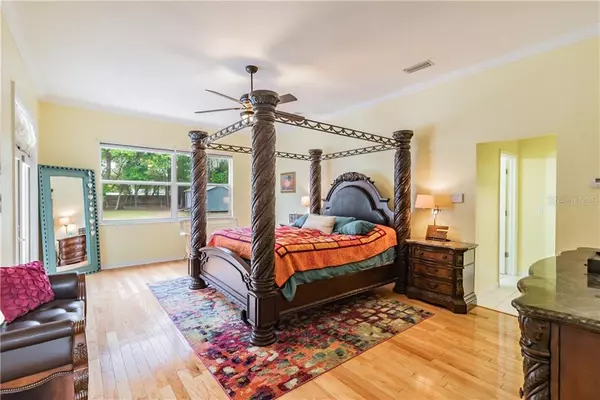$890,000
$909,000
2.1%For more information regarding the value of a property, please contact us for a free consultation.
7 Beds
6 Baths
4,880 SqFt
SOLD DATE : 06/25/2021
Key Details
Sold Price $890,000
Property Type Single Family Home
Sub Type Single Family Residence
Listing Status Sold
Purchase Type For Sale
Square Footage 4,880 sqft
Price per Sqft $182
Subdivision Unicorporated
MLS Listing ID T3297089
Sold Date 06/25/21
Bedrooms 7
Full Baths 5
Half Baths 1
Construction Status Financing
HOA Y/N No
Year Built 2000
Annual Tax Amount $5,269
Lot Size 0.820 Acres
Acres 0.82
Lot Dimensions 130x272
Property Description
One of a kind Pool home with a beautiful and well-designed floor-plan, a truly unique house with plenty of space to live, work and study from home. This amazing property check all the boxes and features everything you are looking for. With almost an acre lot, detached ‘mother in law’ suit, Brand new roof with solar panels and endless list of amenities make sure not to miss this opportunity. On the first floor you will find both the formal living room and family room side by side, both with access to the large screened pool with heated spa and a very large fenced backyard. An open kitchen with quartz countertops and island that boasts double oven with convection and plenty of cabinet and pantry space, the kitchen overlooks the family room and the casual dining area. On the other side of the kitchen there is a large formal dining room for guests and special occasions that can also be converted to a game room or a home-gym. The private master suite on the first floor feature a walk-in closet, both walk-in shower and a large tub, ‘His and hers’ sinks spread over large counter space. It also has a private door to the pool area. There is also a bright office with full bath, the office suite has extra wide doors and easy access shower, and hidden between the house and garage a fully equipped laundry room with a chute from the 2nd floor. On the second floor you will find four large bedrooms each with a walk-in closet and two full bathrooms. The ‘Mother in Law’ suite is a 600 sqf 1 bedroom, 1 Bath with a small kitchen and a laundry closet; can be used as an outside office, college or high school kid room, live-in nanny or private guests house. It has its own parking area and gate access. Plenty of parking area include an RV hookup on top of the attached 3 car garage with high ceilings to complete this magnificent home. This 0.82 Acre lot is located between Walsingham Park and Pinellas trail in unincorporated between Largo/Seminole and is only 10 minutes drive from the world most gorgeous beaches. No flood zone or HOA fees. Additional amenities include: 3 Central AC zones for the main house plus one for the suite, Propane gas tank for both the fireplace, the spa heater and BBQ hookup, 2 storage sheds with power and AC, Water softener and reverse osmosis system. Make sure to check the 3-D virtual tour and schedule your showing today!
Location
State FL
County Pinellas
Community Unicorporated
Zoning R-3
Interior
Interior Features Crown Molding, High Ceilings, Master Bedroom Main Floor, Open Floorplan, Window Treatments
Heating Central, Propane
Cooling Central Air
Flooring Carpet, Tile, Wood
Fireplaces Type Gas
Fireplace true
Appliance Convection Oven, Cooktop, Dishwasher, Kitchen Reverse Osmosis System, Microwave, Refrigerator, Water Softener
Laundry Inside, Laundry Chute, Laundry Room
Exterior
Exterior Feature Fence, Storage
Parking Features Garage Door Opener, Garage Faces Side, Oversized, Parking Pad, RV Carport
Garage Spaces 3.0
Pool In Ground, Lighting, Screen Enclosure
Utilities Available Electricity Connected, Sewer Connected, Solar, Water Connected
Roof Type Shingle
Attached Garage true
Garage true
Private Pool Yes
Building
Lot Description Oversized Lot, Unincorporated
Entry Level Two
Foundation Slab
Lot Size Range 1/2 to less than 1
Sewer Public Sewer
Water Public
Structure Type Block,Stucco
New Construction false
Construction Status Financing
Others
Senior Community No
Ownership Fee Simple
Acceptable Financing Cash, Conventional, FHA, VA Loan
Listing Terms Cash, Conventional, FHA, VA Loan
Special Listing Condition None
Read Less Info
Want to know what your home might be worth? Contact us for a FREE valuation!

Our team is ready to help you sell your home for the highest possible price ASAP

© 2024 My Florida Regional MLS DBA Stellar MLS. All Rights Reserved.
Bought with EXP REALTY LLC
GET MORE INFORMATION

REALTORS®






