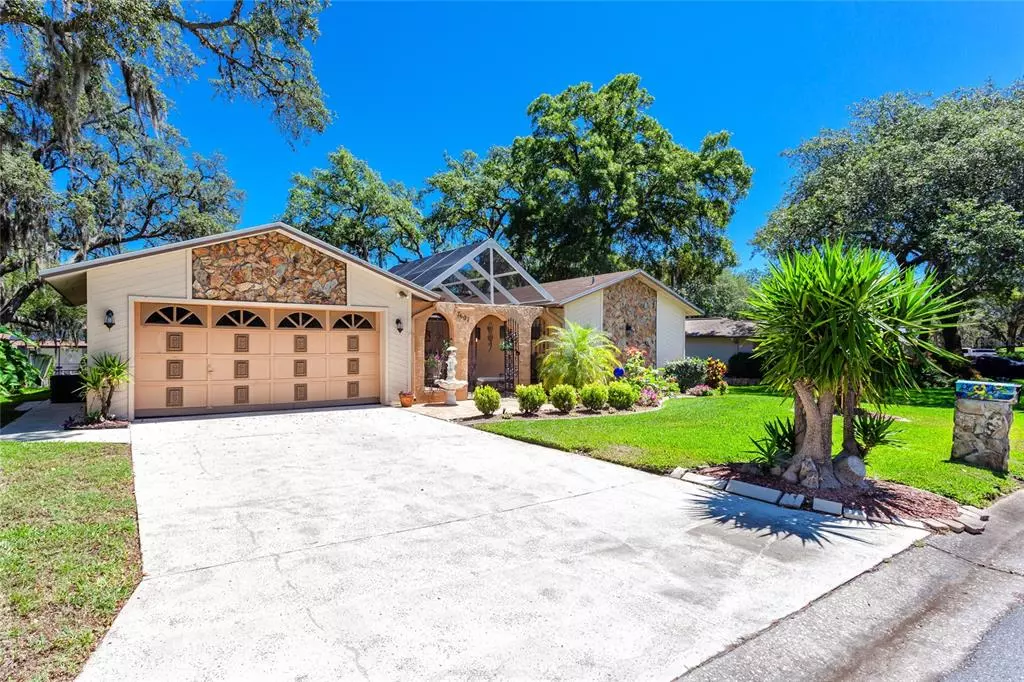$250,000
$289,900
13.8%For more information regarding the value of a property, please contact us for a free consultation.
2 Beds
2 Baths
1,860 SqFt
SOLD DATE : 06/21/2021
Key Details
Sold Price $250,000
Property Type Single Family Home
Sub Type Single Family Residence
Listing Status Sold
Purchase Type For Sale
Square Footage 1,860 sqft
Price per Sqft $134
Subdivision Forest Lake Estates
MLS Listing ID U8122856
Sold Date 06/21/21
Bedrooms 2
Full Baths 2
Construction Status Inspections
HOA Y/N No
Year Built 1984
Annual Tax Amount $995
Lot Size 8,712 Sqft
Acres 0.2
Property Description
This beautiful light and bright 2 bedroom, 2 bathroom, 2 car garage split floor plan home features a spacious living room and dining room combo, eat in kitchen, huge master bedroom, large master bathroom including his and hers sinks and large walk-in closet. The second bedroom also has a huge walk-in closet and direct access to the second bathroom. Additional features of this lovely home include inside laundry, cathedral ceilings, ceiling fans, skylights in the kitchen and living room, ceramic tile in bathrooms and laminate flooring throughout the rest of the house. Converted Florida room can be used as a family room, an office or media room. The front house patio is large enough to have comfortable outdoor furniture where you can relax any time of the day, as well as the second patio in back of the house. At first glance you will see a neatly landscaped yard as well as concrete walkways around the house. No HOA. No CDD. This house is conveniently situated just minutes from schools, shopping, beaches and only 20 minutes to Tampa Veterans Express Hwy and 45 minutes to Tampa International Airport. Don't wait, see it today. You'll be happy you did.
Location
State FL
County Pasco
Community Forest Lake Estates
Zoning MF2
Interior
Interior Features Cathedral Ceiling(s), Ceiling Fans(s), Living Room/Dining Room Combo, Master Bedroom Main Floor, Open Floorplan, Skylight(s), Split Bedroom, Walk-In Closet(s)
Heating Central, Electric
Cooling Central Air
Flooring Laminate, Tile
Fireplace false
Appliance Dishwasher, Disposal, Dryer, Electric Water Heater, Microwave, Refrigerator, Washer
Exterior
Exterior Feature Irrigation System, Sliding Doors
Parking Features Covered, Garage Door Opener, Open
Garage Spaces 2.0
Utilities Available Cable Available, Electricity Available, Fire Hydrant, Phone Available
View Trees/Woods
Roof Type Shingle
Attached Garage true
Garage true
Private Pool No
Building
Lot Description Cleared, In County, Level, Street Dead-End
Story 1
Entry Level One
Foundation Slab
Lot Size Range 0 to less than 1/4
Sewer Public Sewer
Water Public
Structure Type Concrete,Stucco
New Construction false
Construction Status Inspections
Others
Senior Community No
Ownership Fee Simple
Acceptable Financing Cash, Conventional, FHA, VA Loan
Listing Terms Cash, Conventional, FHA, VA Loan
Special Listing Condition None
Read Less Info
Want to know what your home might be worth? Contact us for a FREE valuation!

Our team is ready to help you sell your home for the highest possible price ASAP

© 2024 My Florida Regional MLS DBA Stellar MLS. All Rights Reserved.
Bought with BELLOISE REALTY
GET MORE INFORMATION

REALTORS®






