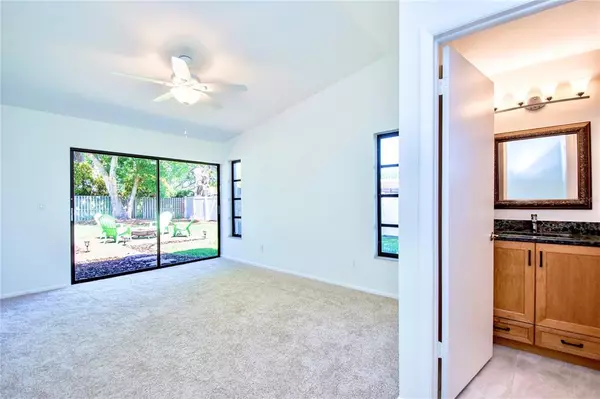$425,000
$399,900
6.3%For more information regarding the value of a property, please contact us for a free consultation.
3 Beds
2 Baths
1,771 SqFt
SOLD DATE : 06/04/2021
Key Details
Sold Price $425,000
Property Type Single Family Home
Sub Type Single Family Residence
Listing Status Sold
Purchase Type For Sale
Square Footage 1,771 sqft
Price per Sqft $239
Subdivision Keene Acres 1St Add
MLS Listing ID U8122671
Sold Date 06/04/21
Bedrooms 3
Full Baths 2
Construction Status Inspections
HOA Y/N No
Year Built 1978
Annual Tax Amount $2,044
Lot Size 10,018 Sqft
Acres 0.23
Lot Dimensions 90x113
Property Description
Beautiful and immaculate 3/2/2 home with lovely views of huge fenced back yard in FLOOD ZONE X "non-evacuation zone" and just a 7 minute walk to highly desired PLUMB ELEMENTARY SCHOOL! ..... Many updates within last 5 years: 2020 Roof w transferrable warranty and seamless gutters, 2020 new HOT WATER HEATER (Rheem), 2021 brand new interior paint & new carpet w upgraded padding, exterior painted 2020, New breaker box w surge protector 2019 ..... beautiful 3/2/2 one-story concrete block SPLIT PLAN RANCH HOME with a is perfectly located just around the corner from PLUMB ELEMENTARY SCHOOL and an easy bike ride to Oakgrove Middle School, Clearwater High School and parks/playground! ..... centrally located just a short drive to BEACHES and even closer to shopping/restaurants, Eagle Lake Park, Allen Park, Pinellas Trail for biking/walking/jogging and under 30 minutes to Tampa International Airport and vibrant Downtown St Petes art and dining scene, Tropicana Field..... Please click on MATTERPORT 3-D interactive virtual walkthrough and the detailed floor plan in photos ..... Well designed floor plan has so many options for living and entertaining boasting a separate Living Room w tall feature windows- a second living space in addition to the Open Concept Kitchen / Family Room / Dining room ..... Romantic wood burning FIREPLACE and FRENCH DOORS in the Open Concept Kitchen - Family Room - Dining Room make the perfect home to entertain or just relax and enjoy the Florida Life! ..... Spacious kitchen is light and bright with beautiful views of the yard and a breakfast bar ..... Kitchen cabinetry is designed for maximum efficiency offering so much space for all your gourmet cooking accoutrements ..... Solid surface low maintenence Corian Countertops enhance the kitchen and provide extra bar seating for 4+ additional guests at the kitchen island ..... Owners Suite features a lovely serene view through windows and double sliding doors that lead to picturesque outdoor patio & fire pit, and en- suite renovated bathroom boasting a large walk in shower w corner seating area, gorgeous jade granite countertop double recessed wall cabinetry..... Spacious Guest Bath features a tub- shower combo and exterior access "patio door" ..... INTERIOR LAUNDRY ROOM has loads of cabinet storage, Maytag elevated pedestal front loading washer and dryer with a big window keeping it light and bright ..... Two sets of French doors lead from both the Kitchen / Family Room and from the Living Room to the bonus FOUR-SEASONS SUN ROOM with its lovely views of the large, private back yard and patio area with fire pit for entertaining or just relaxing ..... private fenced back yard has plenty of space to add a pool and/or work-shed for your hobbies, store your boat or RV, or just to romp and play in the sun or shade in this LARGE LOT: 90 x 113 ft: 10,158 sq Ft ...... No deed restrictions in unincorporated Keene Acres affords you freedom of use ..... Large 2 car garage features an exterior door, shelving, a 2nd refrigerator and all garage door moving parts and opener were replaced March 2021 ..... 1,771 heated interior Sq Ft and 2,465 total Sq. Ft under roof. Individual room measurements are estimated- Buyer to verify.
Location
State FL
County Pinellas
Community Keene Acres 1St Add
Zoning R-3
Rooms
Other Rooms Bonus Room, Florida Room, Formal Living Room Separate, Inside Utility
Interior
Interior Features Built-in Features, Eat-in Kitchen, High Ceilings, Kitchen/Family Room Combo, L Dining, Open Floorplan, Solid Surface Counters, Split Bedroom, Thermostat, Walk-In Closet(s)
Heating Central
Cooling Central Air
Flooring Carpet, Ceramic Tile
Fireplaces Type Family Room, Wood Burning
Furnishings Unfurnished
Fireplace true
Appliance Dishwasher, Dryer, Electric Water Heater, Microwave, Range, Refrigerator, Washer
Laundry Inside, Laundry Room
Exterior
Exterior Feature Fence, French Doors, Irrigation System, Lighting, Rain Gutters, Sliding Doors
Parking Features Driveway, Garage Door Opener
Garage Spaces 2.0
Fence Vinyl, Wood
Utilities Available BB/HS Internet Available, Cable Available, Electricity Connected, Water Connected
Roof Type Shingle
Porch Covered, Enclosed, Patio, Rear Porch, Screened
Attached Garage true
Garage true
Private Pool No
Building
Lot Description Near Golf Course, Paved, Unincorporated
Story 1
Entry Level One
Foundation Slab
Lot Size Range 0 to less than 1/4
Sewer Septic Tank
Water Public
Architectural Style Ranch
Structure Type Block,Stucco
New Construction false
Construction Status Inspections
Schools
Elementary Schools Plumb Elementary-Pn
Middle Schools Oak Grove Middle-Pn
High Schools Clearwater High-Pn
Others
Senior Community No
Ownership Fee Simple
Acceptable Financing Cash, Conventional, FHA, VA Loan
Listing Terms Cash, Conventional, FHA, VA Loan
Special Listing Condition None
Read Less Info
Want to know what your home might be worth? Contact us for a FREE valuation!

Our team is ready to help you sell your home for the highest possible price ASAP

© 2024 My Florida Regional MLS DBA Stellar MLS. All Rights Reserved.
Bought with HOMESMART
GET MORE INFORMATION

REALTORS®






