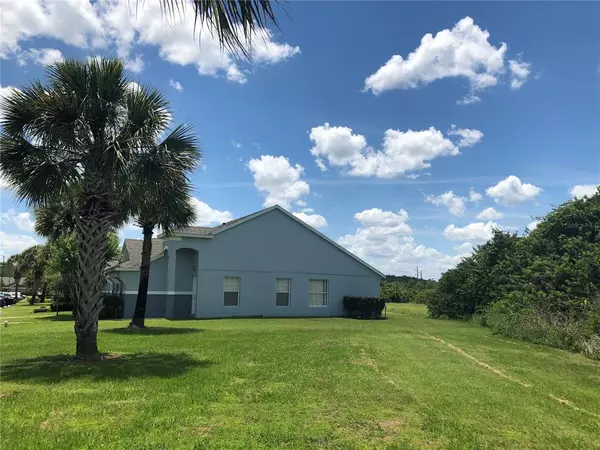$203,000
$210,000
3.3%For more information regarding the value of a property, please contact us for a free consultation.
3 Beds
2 Baths
1,256 SqFt
SOLD DATE : 05/31/2021
Key Details
Sold Price $203,000
Property Type Townhouse
Sub Type Townhouse
Listing Status Sold
Purchase Type For Sale
Square Footage 1,256 sqft
Price per Sqft $161
Subdivision Keystone Sub
MLS Listing ID O5943241
Sold Date 05/31/21
Bedrooms 3
Full Baths 2
Construction Status Inspections
HOA Fees $270/mo
HOA Y/N Yes
Year Built 2000
Annual Tax Amount $2,142
Lot Size 3,049 Sqft
Acres 0.07
Property Description
Great Location of this 3be, 2ba; 1 story Town Home within KEYSTONE Community at Meadow Woods. Home is on a corner lot which backs to conservation with no rear and only one adjacent neighbor one side, it comes with 2 designated parking spaces in front of the unit. Keystone Sub. is located in Oakshire Blvd. with traffic only to access the elementary school and four adjacent Communities. Great for morning or evening walks. Near Orlando Intl. Airport, Lake Nona Medical City and the Meadow Woods Sun Rail Station, walking distance to Elementary School, Publix, CVS, Walgreens and Lynk bus stop. Community also features pool and cabana, playground, sidewalks and mature landscaping of palms trees which gives a sense of a Floridian atmosphere. laundry closet includes washer and dryer. All buildings in the Community were newly painted in 2019 and new shingle roof installed also in 2018, pool resurfaced in 2020. Very well kept Community with onsite common areas maintenance employee
Location
State FL
County Orange
Community Keystone Sub
Zoning P-D
Interior
Interior Features Ceiling Fans(s), Open Floorplan, Walk-In Closet(s)
Heating Central, Electric
Cooling Central Air
Flooring Ceramic Tile
Furnishings Unfurnished
Fireplace false
Appliance Dishwasher, Disposal, Dryer, Microwave, Range, Refrigerator, Washer
Laundry Laundry Closet
Exterior
Exterior Feature Irrigation System
Parking Features Assigned
Community Features Deed Restrictions, Playground, Pool, Sidewalks
Utilities Available Electricity Connected, Public, Sewer Connected, Sprinkler Well, Street Lights, Water Connected
View Y/N 1
View Water
Roof Type Shingle
Garage false
Private Pool No
Building
Entry Level One
Foundation Slab
Lot Size Range 0 to less than 1/4
Sewer Public Sewer
Water Public
Architectural Style Contemporary, Florida
Structure Type Block,Stucco
New Construction false
Construction Status Inspections
Schools
Elementary Schools Oakshire Elem
Middle Schools Meadow Wood Middle
High Schools Cypress Creek High
Others
Pets Allowed Yes
HOA Fee Include Common Area Taxes,Pool,Escrow Reserves Fund,Insurance,Maintenance Grounds,Pool,Sewer,Trash,Water
Senior Community No
Ownership Fee Simple
Monthly Total Fees $270
Acceptable Financing Cash, Conventional, FHA
Membership Fee Required Required
Listing Terms Cash, Conventional, FHA
Special Listing Condition None
Read Less Info
Want to know what your home might be worth? Contact us for a FREE valuation!

Our team is ready to help you sell your home for the highest possible price ASAP

© 2024 My Florida Regional MLS DBA Stellar MLS. All Rights Reserved.
Bought with PARK VIEW REALTY INC
GET MORE INFORMATION

REALTORS®






