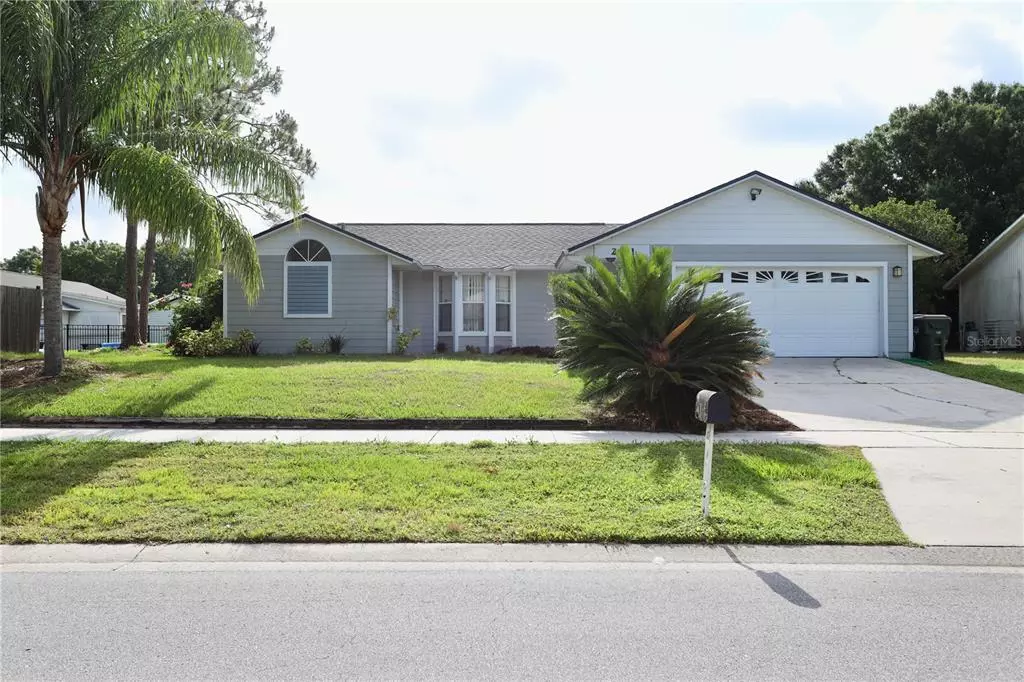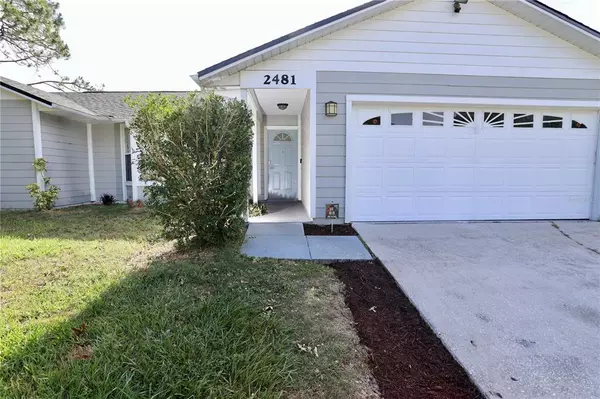$293,000
$274,900
6.6%For more information regarding the value of a property, please contact us for a free consultation.
3 Beds
2 Baths
1,506 SqFt
SOLD DATE : 06/18/2021
Key Details
Sold Price $293,000
Property Type Single Family Home
Sub Type Single Family Residence
Listing Status Sold
Purchase Type For Sale
Square Footage 1,506 sqft
Price per Sqft $194
Subdivision Pine Chase Estates
MLS Listing ID S5050470
Sold Date 06/18/21
Bedrooms 3
Full Baths 2
Construction Status Financing
HOA Fees $20/ann
HOA Y/N Yes
Year Built 1989
Annual Tax Amount $2,381
Lot Size 9,583 Sqft
Acres 0.22
Lot Dimensions 80x120
Property Description
Beautifully updated split floor plan 3 bedroom/2 bathroom home in the peaceful Pine Chase Estates subdivision. You will love the
updates throughout that give peace of mind to new owner(s) with NEW Roof, Air Conditioner, Water Heater, and more. Waterfront
(pond) with a private salt water pool and screened in patio make this home ideal. Completely renovated open concept kitchen, new granite
countertops, wood cabinets, sink & disposal. NEW Solar panels virtually eliminate the home's electric bill. Updated flooring
throughout home. Located close to the Florida Turnpike at Kissimmee Park Road Exit.
Location
State FL
County Osceola
Community Pine Chase Estates
Zoning SR1A
Rooms
Other Rooms Attic, Family Room, Great Room
Interior
Interior Features Ceiling Fans(s), Skylight(s), Solid Surface Counters, Solid Wood Cabinets, Thermostat, Walk-In Closet(s)
Heating Central, Electric
Cooling Central Air
Flooring Ceramic Tile, Laminate
Fireplaces Type Family Room, Wood Burning
Furnishings Unfurnished
Fireplace true
Appliance Dishwasher, Disposal, Electric Water Heater, Ice Maker, Microwave, Range, Refrigerator
Laundry In Garage
Exterior
Exterior Feature Fence, Rain Gutters
Parking Features Garage Door Opener
Garage Spaces 2.0
Fence Chain Link, Wood
Pool Salt Water
Community Features Sidewalks
Utilities Available Cable Available, Electricity Connected, Public
View Y/N 1
View Pool
Roof Type Shingle
Porch Covered, Patio, Screened
Attached Garage true
Garage true
Private Pool Yes
Building
Lot Description City Limits, Sidewalk, Paved
Entry Level One
Foundation Slab
Lot Size Range 0 to less than 1/4
Sewer Public Sewer
Water Public
Architectural Style Traditional
Structure Type Wood Frame
New Construction false
Construction Status Financing
Schools
Elementary Schools Neptune Elementary
Middle Schools St. Cloud Middle (6-8)
High Schools St. Cloud High School
Others
Pets Allowed Yes
Senior Community No
Ownership Fee Simple
Monthly Total Fees $20
Acceptable Financing Cash, Conventional, FHA, VA Loan
Membership Fee Required Required
Listing Terms Cash, Conventional, FHA, VA Loan
Special Listing Condition None
Read Less Info
Want to know what your home might be worth? Contact us for a FREE valuation!

Our team is ready to help you sell your home for the highest possible price ASAP

© 2024 My Florida Regional MLS DBA Stellar MLS. All Rights Reserved.
Bought with BHHS RESULTS REALTY
GET MORE INFORMATION

REALTORS®






