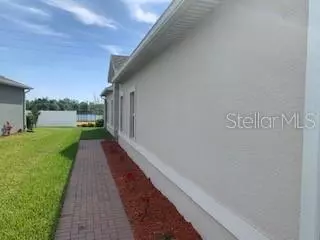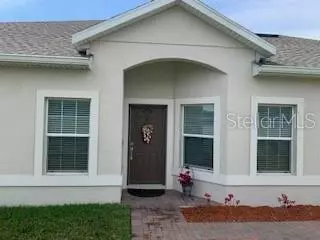$215,000
$225,000
4.4%For more information regarding the value of a property, please contact us for a free consultation.
2 Beds
2 Baths
1,521 SqFt
SOLD DATE : 06/20/2021
Key Details
Sold Price $215,000
Property Type Single Family Home
Sub Type Single Family Residence
Listing Status Sold
Purchase Type For Sale
Square Footage 1,521 sqft
Price per Sqft $141
Subdivision Traditions Ph 2A
MLS Listing ID O5932701
Sold Date 06/20/21
Bedrooms 2
Full Baths 2
Construction Status Inspections,Other Contract Contingencies
HOA Fees $331/mo
HOA Y/N Yes
Year Built 2018
Annual Tax Amount $3,142
Lot Size 4,791 Sqft
Acres 0.11
Property Description
WOW, look no further! Owner purchased new as a second home and has barely used it since 2019 and did not rent it out. This Pristine Maintenance-Free End Unit Villa has a gorgeous view of the pond/conservation behind it where you can watch the sunrise every morning and it features an Open Concept Floor Plan with 1520+ Sq. Ft of Living Space, 2 Bedrooms, 2 Baths and a separate Den that can be used as an office or converted into a third bedroom. Upgrades are located all throughout this home. For example the Well-Appointed Kitchen comes with 42” Cabinetry with upper Crown Molding Detail, Recess Lighting, Gray Quartz Countertops, Subway Tile backsplash, Breakfast Bar, Closet Pantry and Slate Smudge Proof Appliance Package. The Living Room has a built in media console and Oversized Glass Sliding Doors allowing access into the Screened in Lanai. All the windows have blinds, drapes and window coverings for a completely finished look. The Master Bedroom Suite features Wall to Wall Carpeting and a Large Walk in Closet. The Master Bathroom offers Dual Sinks, Quartz Countertops, Moen Faucets and a Tiled Shower. In the common & wet areas of the home you'll see that wood plank tile flooring has been laid down so only the bedrooms have carpet. This home was also built with a slew of Eco Smart features such as Double Pane Low-E Windows, Foam filled Block-Wall Insulation, Energy Star Rated Appliances, keyless entry system on front door, In wall pest control tubes, digital thermostat, etc. Other amenities include a Laundry Pantry with washer & dryer, Rain Gutters, extended Paver Driveway, Irrigation System w/reclaimed water, Upgraded Ceiling Fans in every room, Large Backyard, water softener & Garage Door Opener. This Active Community of Traditions is gated and features a Lake Front Club House, Boat Ramp & Dock, Heated Pool & Spa, Fitness Center, Dog Park, Tennis, Basketball, Bocce Ball, Billiard Room, Shuffleboard, Library and much, much, more. This property offers the feel of single-family home living with the benefits of a condominium lifestyle since the monthly dues pay for all exterior maintenance including roof replacement, exterior painting, lawn service, exterior building insurance & termite bond. Also included in the association is the cable & internet. Come and see what all the fuss is about; you will love it here.
Location
State FL
County Polk
Community Traditions Ph 2A
Interior
Interior Features Ceiling Fans(s), In Wall Pest System, Open Floorplan, Solid Wood Cabinets, Split Bedroom, Stone Counters, Thermostat, Walk-In Closet(s), Window Treatments
Heating Central, Electric
Cooling Central Air
Flooring Carpet, Ceramic Tile
Fireplace false
Appliance Convection Oven, Cooktop, Dishwasher, Disposal, Dryer, Electric Water Heater, Microwave, Refrigerator, Washer, Water Softener
Exterior
Exterior Feature Irrigation System, Rain Gutters
Parking Features Driveway, Garage Door Opener
Garage Spaces 1.0
Community Features Boat Ramp, Deed Restrictions, Fishing, Fitness Center, Gated, Golf Carts OK, Irrigation-Reclaimed Water, Park, Pool, Sidewalks, Special Community Restrictions, Tennis Courts, Water Access, Waterfront
Utilities Available BB/HS Internet Available, Cable Connected, Electricity Connected, Phone Available, Private, Sewer Connected, Sprinkler Recycled, Street Lights, Water Connected
View Y/N 1
Water Access 1
Water Access Desc Lake
View Trees/Woods, Water
Roof Type Shingle
Porch Covered, Enclosed, Rear Porch, Screened
Attached Garage true
Garage true
Private Pool No
Building
Lot Description Corner Lot, Paved, Private
Entry Level One
Foundation Slab
Lot Size Range 0 to less than 1/4
Sewer Private Sewer
Water Public
Architectural Style Ranch
Structure Type Block,Stucco
New Construction false
Construction Status Inspections,Other Contract Contingencies
Schools
Elementary Schools Chain O Lakes Elem
Middle Schools Mclaughlin Middle
High Schools Lake Region High
Others
Pets Allowed Yes
HOA Fee Include Cable TV,Pool,Insurance,Internet,Maintenance Structure,Maintenance Grounds,Pest Control,Pool,Private Road,Recreational Facilities,Security
Senior Community Yes
Ownership Fee Simple
Monthly Total Fees $502
Acceptable Financing Cash, Conventional, FHA, VA Loan
Membership Fee Required Required
Listing Terms Cash, Conventional, FHA, VA Loan
Num of Pet 2
Special Listing Condition None
Read Less Info
Want to know what your home might be worth? Contact us for a FREE valuation!

Our team is ready to help you sell your home for the highest possible price ASAP

© 2025 My Florida Regional MLS DBA Stellar MLS. All Rights Reserved.
Bought with COLDWELL BANKER REALTY
GET MORE INFORMATION
REALTORS®






