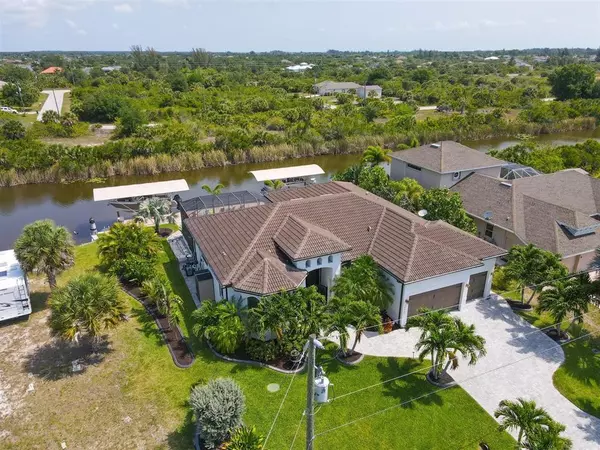$775,000
$750,000
3.3%For more information regarding the value of a property, please contact us for a free consultation.
3 Beds
3 Baths
2,346 SqFt
SOLD DATE : 06/07/2021
Key Details
Sold Price $775,000
Property Type Single Family Home
Sub Type Single Family Residence
Listing Status Sold
Purchase Type For Sale
Square Footage 2,346 sqft
Price per Sqft $330
Subdivision Port Charlotte K Sec 87
MLS Listing ID D6118500
Sold Date 06/07/21
Bedrooms 3
Full Baths 3
Construction Status Inspections
HOA Fees $10/ann
HOA Y/N Yes
Year Built 2013
Annual Tax Amount $9,606
Lot Size 0.490 Acres
Acres 0.49
Lot Dimensions 69x125x99x131 plus 89x125
Property Description
Luxury sailboat-access waterfront playground home in South Gulf Cove! If you like to play outside, on the water or off, this property is for you. But first let's explore the beautiful DM Dean open floor plan home behind that wrought iron front porch gate. Walk in the double door entrance and you'll encounter a large living room with a high tray ceiling, and the 90-degree sliders that bring the outdoors into your living area. In the granite/stainless kitchen you will find a wrap around breakfast bar, and plenty of counters and cabinet storage. The nearby laundry room has an additional pantry. Beyond the kitchen is a semi-separated space for a large dining room with two-sided views of the pool lanai and the peaceful waterfront. Near the front door is a den with a closet (could be a 4th bedroom). The owner's suite is quite large with king sized bedroom furniture, two walk-in closets, and the elegant ensuite bath has separate sinks, a center bath tub, and a large walk-through shower. Disappearing sliders allow the owner's suite direct access to the pool lanai. The other two bedrooms, on the other side of the house, are separated from each other. To the right of the kitchen is a guest room with a king sized bed, complete with an ensuite bathroom and walk-in shower. To the left of the kitchen is a young girl's pink bedroom with a bunk bed, a large closet and the central guest bathroom right next door. Florida homes generally have storage challenges, but that has been addressed with 20 linear feet of new cabinets installed in the 3 car garage as well as an over-door storage shelf. Challenge solved! This home's interior is grand scale with high ceilings, solid core interior doors, crown moulding, porcelain tile throughout, granite counters, and oversized windows everywhere. But there's so much more to enjoy outdoors! The saltwater pool and spa has beautiful glass tiles, new pump and heater, and a wide water view of intersecting canals. Walk through the additional screened lanai down paver walkways through the lush yard to the new 90' x 10' dock. Plenty of room to sit and enjoy this waterfront paradise, complete with an under-dock artificial reef and fish lights. Two covered boat lifts (6k and 10k) provide the perfect launching point directly out to the neighborhood lagoon, without a bridge in sight. The lock system protects our waterways from tides and storm surges and provides access to the Sound, Rivers, and the Gulf! But wait... when you arrived did you notice the beautiful playground across the street? That corner lot is included with this property and has been elegantly fenced, fully landscaped with curbed beds, sod, palm trees, and electricity & water for easy care. Currently there are multiple areas of amazing playground structures. Jungle gym not quite what you're looking for? Replace a swing set with a putting green, or chairs around a fire pit, or add hammocks under the trees. Transform this tropical park easily around the landscaped areas or keep it as is! This waterfront paradise has it all; come see it for yourself! This home is being sold furnished. Check out the Special Features List for more details.
Location
State FL
County Charlotte
Community Port Charlotte K Sec 87
Zoning RSF3.5
Rooms
Other Rooms Den/Library/Office
Interior
Interior Features Ceiling Fans(s), Coffered Ceiling(s), Crown Molding, High Ceilings, Open Floorplan, Solid Wood Cabinets, Stone Counters, Walk-In Closet(s), Window Treatments
Heating Electric
Cooling Central Air
Flooring Tile
Furnishings Partially
Fireplace false
Appliance Bar Fridge, Dishwasher, Disposal, Dryer, Gas Water Heater, Microwave, Range, Refrigerator, Tankless Water Heater, Washer, Water Softener
Laundry Laundry Room
Exterior
Exterior Feature French Doors, Hurricane Shutters, Irrigation System, Lighting, Outdoor Grill, Outdoor Shower, Rain Gutters, Shade Shutter(s), Sliding Doors
Parking Features Garage Door Opener
Garage Spaces 3.0
Fence Other, Vinyl
Pool Gunite, Heated, In Ground, Lighting, Pool Alarm, Salt Water, Screen Enclosure, Tile
Community Features Deed Restrictions, Fishing, Golf Carts OK, Irrigation-Reclaimed Water, Park, Playground, Boat Ramp, Sidewalks, Water Access, Waterfront
Utilities Available BB/HS Internet Available, Fiber Optics, Propane, Sewer Connected, Sprinkler Recycled
Amenities Available Clubhouse, Fence Restrictions, Park
Waterfront Description Canal - Saltwater
View Y/N 1
Water Access 1
Water Access Desc Bay/Harbor,Canal - Brackish,Canal - Saltwater,Gulf/Ocean,Intracoastal Waterway,Lagoon,River
View Water
Roof Type Tile
Porch Covered, Screened
Attached Garage true
Garage true
Private Pool Yes
Building
Lot Description FloodZone, Near Golf Course, Near Marina, Paved
Story 1
Entry Level One
Foundation Stem Wall
Lot Size Range 1/4 to less than 1/2
Builder Name DM Dean
Sewer Public Sewer
Water Canal/Lake For Irrigation, Public
Architectural Style Contemporary, Florida
Structure Type Block
New Construction false
Construction Status Inspections
Schools
Elementary Schools Myakka River Elementary
Middle Schools L.A. Ainger Middle
High Schools Lemon Bay High
Others
Pets Allowed Yes
HOA Fee Include Common Area Taxes,Recreational Facilities
Senior Community No
Ownership Fee Simple
Monthly Total Fees $10
Acceptable Financing Cash, Conventional, FHA, VA Loan
Membership Fee Required Optional
Listing Terms Cash, Conventional, FHA, VA Loan
Special Listing Condition None
Read Less Info
Want to know what your home might be worth? Contact us for a FREE valuation!

Our team is ready to help you sell your home for the highest possible price ASAP

© 2024 My Florida Regional MLS DBA Stellar MLS. All Rights Reserved.
Bought with ANYTIME REALTY LLC
GET MORE INFORMATION

REALTORS®






