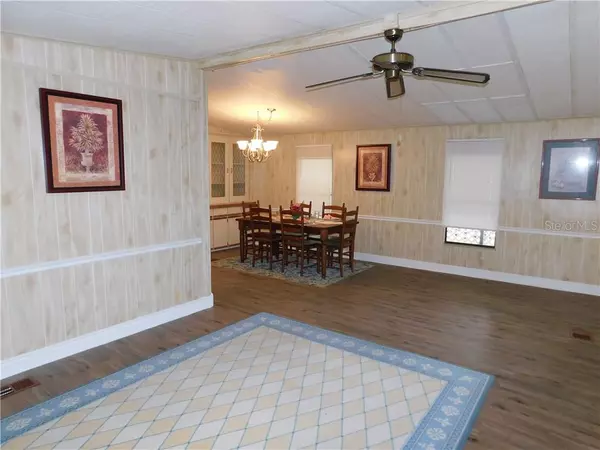$95,000
$99,000
4.0%For more information regarding the value of a property, please contact us for a free consultation.
2 Beds
2 Baths
1,152 SqFt
SOLD DATE : 06/28/2021
Key Details
Sold Price $95,000
Property Type Other Types
Sub Type Manufactured Home
Listing Status Sold
Purchase Type For Sale
Square Footage 1,152 sqft
Price per Sqft $82
Subdivision Timber Lake Estates
MLS Listing ID T3286360
Sold Date 06/28/21
Bedrooms 2
Full Baths 2
Condo Fees $165
Construction Status Appraisal,Financing
HOA Y/N No
Year Built 1984
Annual Tax Amount $887
Lot Size 3,920 Sqft
Acres 0.09
Property Description
Great 2 bedroom, 2 bath manufactured home with one car carport. Spacious open living room with dining room. Large kitchen with built in oven, cooktop on the island and dishwasher. There is also an enclosed bonus room at the entrance. Behind the carport is tons of additional storage space. Also an inside laundry room. Timber Lake Estate is a NON age restricted gated community. The monthy HOA fee of $165 covers water, lawn service, trash and use of 2 pools and 2 cllubhouses pluse a stocked fishing lake. Great location with easy access to Publix and Home Depot. Now with the new SR 56 it is just 15 minutes from the Wiregrass Mall. The home also has a new metal roof also a new refrigerator. The commnity does have a 25 lb max weight limit for dogs. Service animals excluded
Location
State FL
County Pasco
Community Timber Lake Estates
Zoning RMH
Rooms
Other Rooms Bonus Room, Great Room, Inside Utility, Storage Rooms
Interior
Interior Features Ceiling Fans(s), Eat-in Kitchen, Living Room/Dining Room Combo, Open Floorplan
Heating Central, Electric
Cooling Central Air
Flooring Vinyl
Fireplace false
Appliance Built-In Oven, Cooktop, Dishwasher
Laundry Inside, Laundry Room
Exterior
Exterior Feature Awning(s)
Parking Features Tandem
Community Features Association Recreation - Owned, Buyer Approval Required, Deed Restrictions, Gated, Golf Carts OK, Playground, Pool
Utilities Available Electricity Connected
Roof Type Metal
Garage false
Private Pool No
Building
Story 1
Entry Level One
Foundation Crawlspace
Lot Size Range 0 to less than 1/4
Sewer Public Sewer
Water Public
Structure Type Metal Siding
New Construction false
Construction Status Appraisal,Financing
Others
Pets Allowed Yes
HOA Fee Include Pool,Maintenance Grounds,Management,Private Road,Recreational Facilities,Sewer,Trash,Water
Senior Community No
Pet Size Small (16-35 Lbs.)
Ownership Condominium
Monthly Total Fees $165
Acceptable Financing Cash, Conventional
Membership Fee Required None
Listing Terms Cash, Conventional
Num of Pet 2
Special Listing Condition None
Read Less Info
Want to know what your home might be worth? Contact us for a FREE valuation!

Our team is ready to help you sell your home for the highest possible price ASAP

© 2025 My Florida Regional MLS DBA Stellar MLS. All Rights Reserved.
Bought with EXP REALTY LLC
GET MORE INFORMATION
REALTORS®






