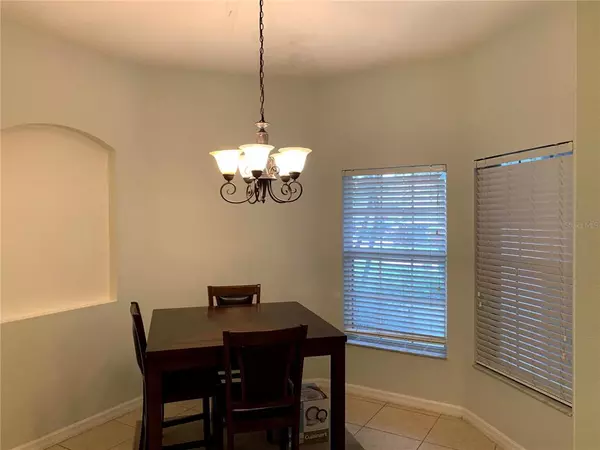$311,043
$334,900
7.1%For more information regarding the value of a property, please contact us for a free consultation.
3 Beds
3 Baths
1,914 SqFt
SOLD DATE : 10/29/2021
Key Details
Sold Price $311,043
Property Type Townhouse
Sub Type Townhouse
Listing Status Sold
Purchase Type For Sale
Square Footage 1,914 sqft
Price per Sqft $162
Subdivision Greystone Ph 2
MLS Listing ID O5963661
Sold Date 10/29/21
Bedrooms 3
Full Baths 2
Half Baths 1
Construction Status Inspections
HOA Fees $253/qua
HOA Y/N Yes
Year Built 2006
Annual Tax Amount $3,828
Lot Size 3,484 Sqft
Acres 0.08
Property Description
*GATED* *NEW ROOF* Large townhome in the Greystone subdivision, located off Rinehart Road near the Seminole Town Center Mall. This home includes 42" decorative maple cabinets, stone countertops and ceramic tile qnd laminate flooring throughout. The master suite includes huge walk in closet, his and her sinks and bathroom areas, large shower with separate garden tub. The townhome has a covered screened in patio, backing on conservation, & a 2 car garage. The Greystone subdivision is a gated community with a pool, fitness room, and clubhouse. Property is sold "AS-IS" including any existing appliances, plumbing, heating and air conditioning and electrical systems. Buyer/Buyer's agent to verify all information. Room sizes are estimates only
Location
State FL
County Seminole
Community Greystone Ph 2
Zoning PD
Interior
Interior Features Ceiling Fans(s), Thermostat
Heating Electric
Cooling Central Air
Flooring Ceramic Tile, Laminate
Fireplace false
Appliance Cooktop, Dishwasher, Disposal, Dryer, Electric Water Heater, Microwave, Washer
Exterior
Exterior Feature Other
Garage Spaces 2.0
Community Features Playground
Utilities Available Cable Available, Electricity Connected, Sewer Connected
Roof Type Shingle
Attached Garage true
Garage true
Private Pool No
Building
Story 2
Entry Level Two
Foundation Slab
Lot Size Range 0 to less than 1/4
Sewer Public Sewer
Water Public
Structure Type Other
New Construction false
Construction Status Inspections
Others
Pets Allowed Breed Restrictions, Number Limit
HOA Fee Include Pool,Maintenance Structure,Maintenance Grounds
Senior Community No
Ownership Fee Simple
Monthly Total Fees $253
Membership Fee Required Required
Num of Pet 3
Special Listing Condition None
Read Less Info
Want to know what your home might be worth? Contact us for a FREE valuation!

Our team is ready to help you sell your home for the highest possible price ASAP

© 2024 My Florida Regional MLS DBA Stellar MLS. All Rights Reserved.
Bought with STELLAR NON-MEMBER OFFICE
GET MORE INFORMATION

REALTORS®






