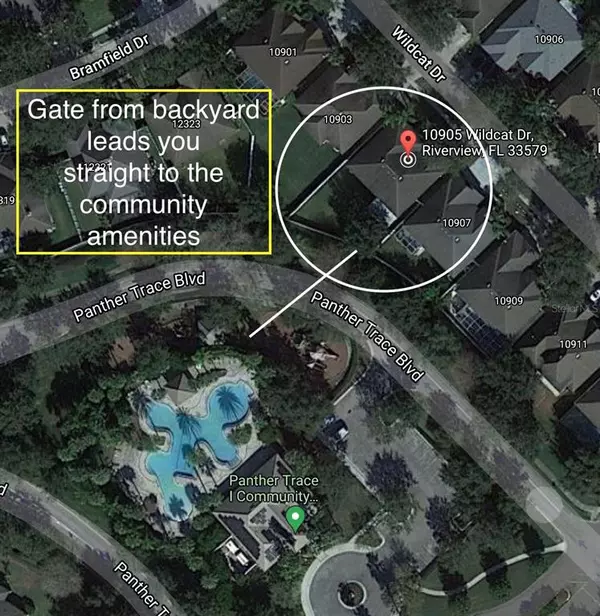$350,000
$329,900
6.1%For more information regarding the value of a property, please contact us for a free consultation.
4 Beds
3 Baths
2,791 SqFt
SOLD DATE : 06/21/2021
Key Details
Sold Price $350,000
Property Type Single Family Home
Sub Type Single Family Residence
Listing Status Sold
Purchase Type For Sale
Square Footage 2,791 sqft
Price per Sqft $125
Subdivision Panther Trace Ph 1A
MLS Listing ID T3310658
Sold Date 06/21/21
Bedrooms 4
Full Baths 3
Construction Status Inspections
HOA Fees $4/ann
HOA Y/N Yes
Year Built 2003
Annual Tax Amount $7,184
Lot Size 10,018 Sqft
Acres 0.23
Lot Dimensions 72.13x139
Property Description
MULTIPLE OFFERS. Highest and best by Sunday 6/6 8PM
This home is located on one of the BEST lots in the entire community. Not only is it nearly 1/4 acre but you have no rear neighbors and it sits across from the amazing community amenities. A gate from your backyard leads you straight across the street to the resort style pool, playground and so much more! High ceilings and a split floorplan with master bedroom, office and formal dinning room on one side and two bedroom with 2 bathrooms and laundry room on the other as well as a large bonus area in the middle. Open concept family room and kitchen with ample storage, counter space and center island as well as dining nook that leads out to the oversized screened in lanai. Panther Trace is loaded with great amenities that include: 3,000 square foot clubhouse, lagoon style pool with splash pond, playground, tennis/basketball/volleyball courts, multipurpose field (baseball, soccer, etc.), walking paths, and more. (CDD is included in tax amount). 4th bedroom is currently an office but can be converted back.
Location
State FL
County Hillsborough
Community Panther Trace Ph 1A
Zoning PD
Rooms
Other Rooms Bonus Room
Interior
Interior Features Thermostat
Heating Central, Electric
Cooling Central Air
Flooring Carpet, Ceramic Tile
Furnishings Unfurnished
Fireplace false
Appliance Dishwasher, Microwave, Range, Refrigerator
Laundry Inside, Laundry Room
Exterior
Exterior Feature Fence
Garage Spaces 2.0
Community Features Deed Restrictions, Playground, Pool, Tennis Courts
Utilities Available Public
Amenities Available Clubhouse, Playground, Pool, Recreation Facilities, Tennis Court(s)
View Park/Greenbelt, Pool
Roof Type Shingle
Porch Covered, Front Porch, Rear Porch, Screened
Attached Garage true
Garage true
Private Pool No
Building
Story 1
Entry Level One
Foundation Slab
Lot Size Range 0 to less than 1/4
Sewer Public Sewer
Water Public
Architectural Style Ranch
Structure Type Block,Stucco
New Construction false
Construction Status Inspections
Others
Pets Allowed Yes
Senior Community No
Pet Size Extra Large (101+ Lbs.)
Ownership Fee Simple
Monthly Total Fees $4
Acceptable Financing Cash, Conventional
Membership Fee Required Required
Listing Terms Cash, Conventional
Special Listing Condition None
Read Less Info
Want to know what your home might be worth? Contact us for a FREE valuation!

Our team is ready to help you sell your home for the highest possible price ASAP

© 2024 My Florida Regional MLS DBA Stellar MLS. All Rights Reserved.
Bought with MAVREALTY
GET MORE INFORMATION

REALTORS®






