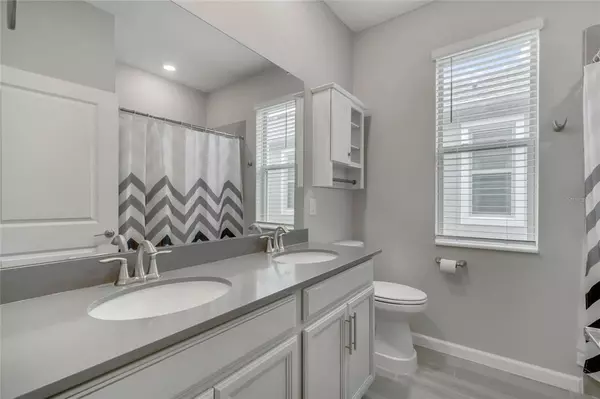$445,000
$433,900
2.6%For more information regarding the value of a property, please contact us for a free consultation.
4 Beds
2 Baths
1,916 SqFt
SOLD DATE : 06/16/2021
Key Details
Sold Price $445,000
Property Type Single Family Home
Sub Type Single Family Residence
Listing Status Sold
Purchase Type For Sale
Square Footage 1,916 sqft
Price per Sqft $232
Subdivision Tuskawilla Crossings
MLS Listing ID O5943743
Sold Date 06/16/21
Bedrooms 4
Full Baths 2
Construction Status Financing
HOA Fees $115/mo
HOA Y/N Yes
Year Built 2019
Annual Tax Amount $4,546
Lot Size 6,098 Sqft
Acres 0.14
Lot Dimensions 50X120
Property Description
IT’S NOT TOO LATE! Seize the opportunity NOW to move into Seminole County’s premier new community, Tuskawilla Crossings. With easy access to great schools, neighborhood markets, the Cross Seminole Trail, and the 417, this family-friendly neighborhood is the place you’ll want to call “home”. As you approach the Craftsman-style house, you step up to a welcoming, old-fashioned front porch, perfect for sitting out on summer evenings and greeting your neighbors. Press the Ring doorbell and you’ll enter a spacious foyer leading to an expansive, open-concept kitchen, family dining and great room, visually flowing out through sliding glass doors to a 26’ x 10’ covered lanai. Sitting on a premium lot overlooking a beautiful pond, this nearly-new, four bedroom, two bath home is the very popular Ayden II model. This plan offers a three-way split, with the master suite on the back of the house, enjoying the pond view. Built to Lennar’s high standards of luxury and value with their “everything’s included” concept and Wi-Fi Certified, it features solid wood 42” cabinets, quartz countertops, slate appliances, 2” designer blinds, security system, and pavered driveway. Additional upgrades include plank tile throughout, crown molding, ceiling fans in bedrooms and great room, built-in cabinets and utility sink in the laundry, and aluminum picket fencing. This is also an EcoSmart house with energy-saving features, such as double-pane, low-E winyl windows and 15 SEER HVAC. Community amenities include a beautiful pool, party cabana, playground and dog park, as well as walking trails throughout the neighborhood. This spectacular home is move-in ready and just waiting for its new owners. Act NOW and make it yours!
Location
State FL
County Seminole
Community Tuskawilla Crossings
Zoning 01 SFR
Rooms
Other Rooms Great Room, Inside Utility
Interior
Interior Features Ceiling Fans(s), Crown Molding, Eat-in Kitchen, High Ceilings, Living Room/Dining Room Combo, Master Bedroom Main Floor, Open Floorplan, Solid Wood Cabinets, Split Bedroom, Stone Counters, Thermostat, Tray Ceiling(s), Walk-In Closet(s), Window Treatments
Heating Central, Electric, Heat Pump
Cooling Central Air
Flooring Tile
Furnishings Unfurnished
Fireplace false
Appliance Dishwasher, Disposal, Dryer, Electric Water Heater, Microwave, Range, Refrigerator, Washer
Laundry Inside, Laundry Room
Exterior
Exterior Feature Fence, Gray Water System, Irrigation System, Rain Gutters, Sidewalk, Sliding Doors, Sprinkler Metered
Parking Features Driveway, Garage Door Opener
Garage Spaces 2.0
Fence Other
Community Features Deed Restrictions, Irrigation-Reclaimed Water, Playground, Pool, Sidewalks
Utilities Available BB/HS Internet Available, Cable Connected, Electricity Connected, Fiber Optics, Public, Sewer Connected, Sprinkler Recycled, Street Lights, Underground Utilities, Water Connected
Amenities Available Fence Restrictions, Playground, Pool, Trail(s)
View Y/N 1
View Trees/Woods, Water
Roof Type Shingle
Porch Covered, Front Porch, Patio
Attached Garage true
Garage true
Private Pool No
Building
Lot Description Level, Near Public Transit, Sidewalk, Paved
Story 1
Entry Level One
Foundation Slab
Lot Size Range 0 to less than 1/4
Builder Name Lennar
Sewer Public Sewer
Water Public
Architectural Style Craftsman
Structure Type Block,Stucco
New Construction false
Construction Status Financing
Others
Pets Allowed Breed Restrictions, Yes
HOA Fee Include Pool,Maintenance Grounds,Pool
Senior Community No
Ownership Fee Simple
Monthly Total Fees $115
Acceptable Financing Cash, Conventional, FHA, VA Loan
Membership Fee Required Required
Listing Terms Cash, Conventional, FHA, VA Loan
Special Listing Condition None
Read Less Info
Want to know what your home might be worth? Contact us for a FREE valuation!

Our team is ready to help you sell your home for the highest possible price ASAP

© 2024 My Florida Regional MLS DBA Stellar MLS. All Rights Reserved.
Bought with THE WILKINS WAY LLC
GET MORE INFORMATION

REALTORS®






