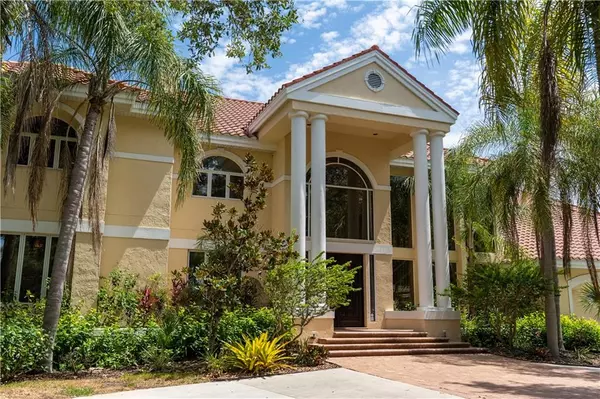$1,850,000
$2,100,000
11.9%For more information regarding the value of a property, please contact us for a free consultation.
5 Beds
7 Baths
8,153 SqFt
SOLD DATE : 10/28/2021
Key Details
Sold Price $1,850,000
Property Type Single Family Home
Sub Type Single Family Residence
Listing Status Sold
Purchase Type For Sale
Square Footage 8,153 sqft
Price per Sqft $226
Subdivision The Landings
MLS Listing ID A4472549
Sold Date 10/28/21
Bedrooms 5
Full Baths 6
Half Baths 1
Construction Status Inspections
HOA Fees $106/ann
HOA Y/N Yes
Year Built 1990
Annual Tax Amount $17,712
Lot Size 0.580 Acres
Acres 0.58
Property Description
Perfectly situated on a quiet culdesac, this exquisite home boasts over 8,000 square feet of living area. As you approach this custom traditional home, the circular drive, lush landscaping and grand entrance will take your breath away. As you enter through the double doors, you are greeted by 22 ft ceilings, marble flooring, the formal living room and dining room, all overlooking the private backyard oasis. This home offers plenty of room for a large family and entertaining with 5 bedrooms, 6.5 bathrooms along with an office, media room, exercise room and billiard area. The elegant finishes combined with the natural light coming through the large windows make this home unique and full of radiance. Tray ceilings, crown molding, wood burning fireplaces, a grand stairway and a wet bar are just a few additional features in this home. Offering a large master suite, a dressing room with an amazing built-in closet system and an en-suite fit for royalty. Granite counter tops, a large island and double ovens are just a few features in this professionally designed kitchen. Enjoy the outdoor living on the back patio deck with pool and spa. Offering plenty of screened area, enjoy views of Roberts Bay from the privacy of your own backyard. The Landings is an exceptional gated neighborhood centrally located to shopping, A-rated schools, exquisite restaurants, downtown Sarasota and the white sandy beaches of Siesta Key. The Landings Racquet Club is an optional membership (in addition to the HOA fees) for an additional fee of $1,485.00 annually. This will allow access 8 har-tru tennis courts, the fitness center, pro-shop, 3 meeting rooms, lending library, pickle ball, pool and spa! Centrally located to everything that Sarasota has to offer! ***Be Sure to view Tour 1 and Tour 2 for a complete video and a 360 degree virtual walk-through***
Location
State FL
County Sarasota
Community The Landings
Zoning RSF1
Interior
Interior Features Built-in Features, Cathedral Ceiling(s), Ceiling Fans(s), Central Vaccum, Crown Molding, Eat-in Kitchen, High Ceilings, Kitchen/Family Room Combo, Solid Wood Cabinets, Stone Counters, Tray Ceiling(s), Vaulted Ceiling(s), Walk-In Closet(s), Wet Bar, Window Treatments
Heating Central, Electric, Heat Pump, Zoned
Cooling Central Air, Zoned
Flooring Carpet, Marble, Tile, Wood
Fireplaces Type Decorative, Family Room, Living Room, Master Bedroom, Wood Burning
Fireplace true
Appliance Bar Fridge, Built-In Oven, Cooktop, Dishwasher, Disposal, Dryer, Electric Water Heater, Exhaust Fan, Freezer, Ice Maker, Indoor Grill, Microwave, Refrigerator, Trash Compactor, Washer, Wine Refrigerator
Laundry Inside, Laundry Room
Exterior
Exterior Feature Balcony, Fence, French Doors, Irrigation System, Lighting, Rain Gutters, Sliding Doors
Parking Features Circular Driveway, Driveway, Garage Door Opener, Golf Cart Parking, Oversized
Garage Spaces 3.0
Pool Child Safety Fence, Heated, Lighting, Outside Bath Access, Pool Sweep, Screen Enclosure, Tile
Community Features Buyer Approval Required, Deed Restrictions, Fishing, Fitness Center, Gated, No Truck/RV/Motorcycle Parking, Pool, Tennis Courts
Utilities Available BB/HS Internet Available, Cable Available, Cable Connected, Electricity Available, Electricity Connected, Public, Sewer Connected, Street Lights, Water Available, Water Connected
View Y/N 1
View Park/Greenbelt, Pool, Trees/Woods, Water
Roof Type Tile
Porch Covered, Enclosed, Screened
Attached Garage true
Garage true
Private Pool Yes
Building
Lot Description Cul-De-Sac, Greenbelt, In County, Near Golf Course, Near Public Transit, Paved
Story 2
Entry Level Two
Foundation Slab
Lot Size Range 1/2 to less than 1
Builder Name JOE ANGELERI
Sewer Public Sewer
Water Public
Architectural Style Custom, Traditional
Structure Type Block,Stucco
New Construction false
Construction Status Inspections
Schools
Elementary Schools Phillippi Shores Elementary
Middle Schools Brookside Middle
High Schools Riverview High
Others
Pets Allowed Yes
HOA Fee Include Guard - 24 Hour,Pool,Escrow Reserves Fund,Private Road,Recreational Facilities
Senior Community No
Ownership Fee Simple
Monthly Total Fees $123
Acceptable Financing Cash, Conventional
Membership Fee Required Required
Listing Terms Cash, Conventional
Special Listing Condition None
Read Less Info
Want to know what your home might be worth? Contact us for a FREE valuation!

Our team is ready to help you sell your home for the highest possible price ASAP

© 2024 My Florida Regional MLS DBA Stellar MLS. All Rights Reserved.
Bought with KW SUNCOAST
GET MORE INFORMATION

REALTORS®






