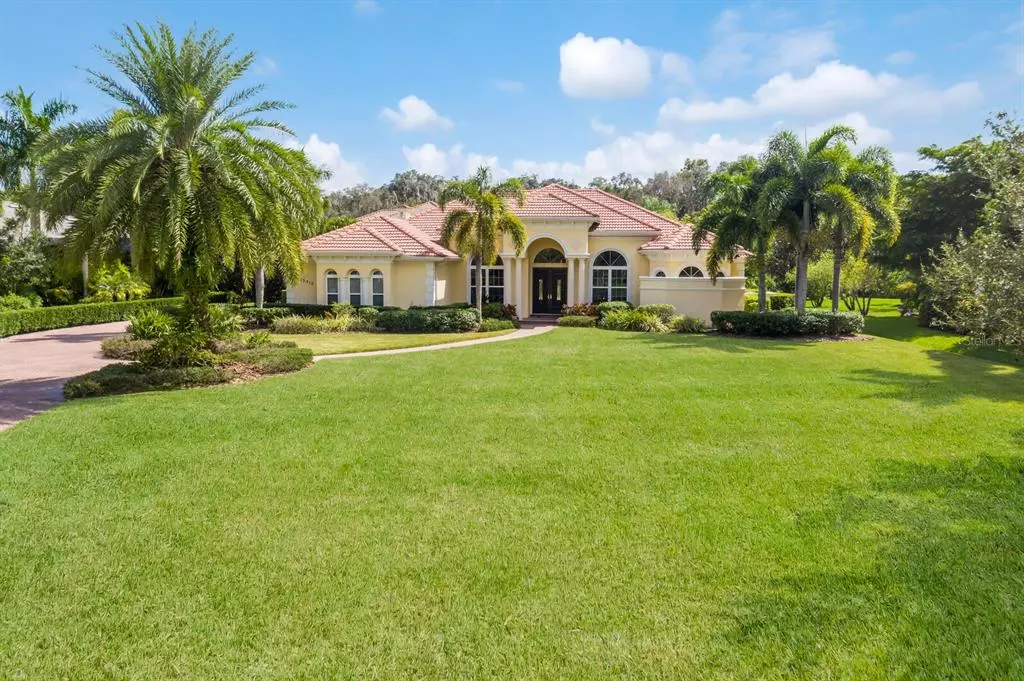$1,350,000
$1,250,000
8.0%For more information regarding the value of a property, please contact us for a free consultation.
3 Beds
3 Baths
3,711 SqFt
SOLD DATE : 06/11/2021
Key Details
Sold Price $1,350,000
Property Type Single Family Home
Sub Type Single Family Residence
Listing Status Sold
Purchase Type For Sale
Square Footage 3,711 sqft
Price per Sqft $363
Subdivision Lakewood Ranch Country Club Village U&X
MLS Listing ID A4499716
Sold Date 06/11/21
Bedrooms 3
Full Baths 3
Construction Status Inspections
HOA Fees $15/ann
HOA Y/N Yes
Year Built 2006
Annual Tax Amount $15,383
Lot Size 0.750 Acres
Acres 0.75
Property Description
Verdant greens, traditional Florida design and classic southern comforts fuse to create the abiding allure of this Pruett-built one-story home. Commanding presence on a sprawling 3/4 acre homesite in Palmers Creek, with elegant touches that grace the interiors for a sense of grandeur and refinement while disappearing sliders establish the desirable indoor-outdoor lifestyle. Archways and stately pillars, multiple tray and volume ceilings capped with crown molding, plantation shutters, plentiful built-ins, and tile on the diagonal throughout the home accentuate everyday living. The living room sets the tone with 10’ sliders to the lanai and a gas fireplace for casual relaxation or hosting events with a convenient wet bar/butler’s pantry located off the formal dining room. Walls of glass display clear vision of the backyard from the open family room and gourmet kitchen where you can entertain as you cook, completely equipped with an expansive breakfast bar, center island, granite counters, rich wood cabinetry, and stunning coffered ceilings. Treat guests to a more casual fare in the breakfast nook with built-in seating or dine alfresco on the capricious 2,000+ SF screened lanai from the outdoor kitchen overlooking the shimmering pool and spa, surrounded by lush foliage for privacy. Meeting all your family’s preferences, an oversized bonus room off the lanai can easily house guests, be a game room, second office, or fourth bedroom with close proximity to the pool bath, but private from the second and third bedrooms that occupy their own wing. Recharge and rejuvenate in the romantic master suite including tray ceilings, lanai access, sitting area with bay windows, and spa-like en-suite bath. Working or studying remotely has never been more efficient than with the office, featuring floor-to-ceiling bookshelves and an abundance of natural light. Completing the picture of this perfect home is the side-load three-car garage with long driveway and abundant space for storage.
Location
State FL
County Manatee
Community Lakewood Ranch Country Club Village U&X
Zoning PDMU
Rooms
Other Rooms Bonus Room, Den/Library/Office
Interior
Interior Features Built-in Features, Coffered Ceiling(s), Crown Molding, Solid Wood Cabinets, Split Bedroom, Walk-In Closet(s)
Heating Electric
Cooling Central Air
Flooring Carpet, Tile, Wood
Fireplaces Type Gas, Living Room
Fireplace true
Appliance Bar Fridge, Built-In Oven, Cooktop, Dishwasher, Gas Water Heater, Microwave
Laundry Inside, Laundry Closet, Laundry Room
Exterior
Exterior Feature Lighting, Outdoor Kitchen, Rain Gutters, Sliding Doors
Parking Features Garage Door Opener, Garage Faces Side
Garage Spaces 3.0
Pool Auto Cleaner, Child Safety Fence, Heated, In Ground, Lighting, Screen Enclosure, Self Cleaning, Tile
Community Features Deed Restrictions, Fitness Center, Gated, Golf Carts OK, Golf, Irrigation-Reclaimed Water, Pool, Tennis Courts
Utilities Available BB/HS Internet Available, Cable Connected, Electricity Connected, Natural Gas Connected, Public, Sewer Connected, Water Connected
Amenities Available Clubhouse, Fitness Center, Gated, Golf Course, Pool, Tennis Court(s)
View Trees/Woods
Roof Type Tile
Porch Covered, Screened
Attached Garage true
Garage true
Private Pool Yes
Building
Lot Description Near Golf Course, Oversized Lot, Street Dead-End, Paved
Entry Level One
Foundation Slab
Lot Size Range 1/2 to less than 1
Builder Name Pruett Builders
Sewer Public Sewer
Water Public
Architectural Style Custom
Structure Type Block,Stucco
New Construction false
Construction Status Inspections
Schools
Elementary Schools Robert E Willis Elementary
Middle Schools Nolan Middle
High Schools Lakewood Ranch High
Others
Pets Allowed Yes
HOA Fee Include 24-Hour Guard
Senior Community No
Pet Size Extra Large (101+ Lbs.)
Ownership Fee Simple
Monthly Total Fees $15
Acceptable Financing Cash
Membership Fee Required Required
Listing Terms Cash
Num of Pet 2
Special Listing Condition None
Read Less Info
Want to know what your home might be worth? Contact us for a FREE valuation!

Our team is ready to help you sell your home for the highest possible price ASAP

© 2024 My Florida Regional MLS DBA Stellar MLS. All Rights Reserved.
Bought with PREMIER SOTHEBYS INTL REALTY
GET MORE INFORMATION

REALTORS®






