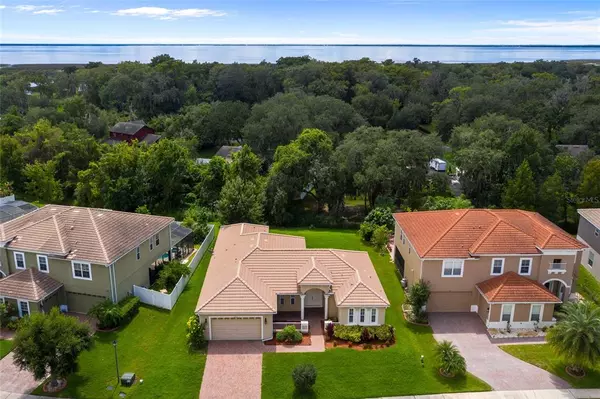$405,000
$429,000
5.6%For more information regarding the value of a property, please contact us for a free consultation.
4 Beds
3 Baths
2,458 SqFt
SOLD DATE : 10/27/2021
Key Details
Sold Price $405,000
Property Type Single Family Home
Sub Type Single Family Residence
Listing Status Sold
Purchase Type For Sale
Square Footage 2,458 sqft
Price per Sqft $164
Subdivision North Shore Village Sub
MLS Listing ID O5974193
Sold Date 10/27/21
Bedrooms 4
Full Baths 3
Construction Status Appraisal,Financing,Inspections
HOA Fees $145/mo
HOA Y/N Yes
Year Built 2006
Annual Tax Amount $4,029
Lot Size 9,147 Sqft
Acres 0.21
Property Description
Move-in ready Luxury house available now at beautiful Northshore gated community! You will notice the attention to detail from the moment you enter the home. This 4 bedrooms, 3 full baths, split open floor plan has granite counter top, brick paver driveway & entry. Tile roof, 8' double door front entry, wood flooring, formal living room, formal dining room, kitchen with breakfast area, built-in double oven, glass cooktop, 42" upper cabinets Dinette/Nook and 2 car garages. Spacious master bath with jetted soaking tub, separate shower stall & double vanities. New Paint, newer AC unit, newer double oven is a plus! This house was built by with high quality construction builder, Centerline Homes, located near Orlando International Airport, short distance to Orlando attractions, shopping and restaurants. Best Schools! Minutes from Lake Nona Medical City. Gated community with resort-style pool & cabana, soccer & play fields, pedestrian trails, nature trail leading to East Lake Tohopekaliga, playground, pavilions & BBQ area! Within Northshore gated entrance you will drive through a beautiful landscaped entrance leading to a Resort Style Cabana, Community Pool and Playground. This wonderful Spanish Style community will enchant your senses. Schedule a showing Today!
Location
State FL
County Osceola
Community North Shore Village Sub
Zoning PD
Rooms
Other Rooms Breakfast Room Separate, Family Room, Formal Living Room Separate, Inside Utility
Interior
Interior Features Ceiling Fans(s), Crown Molding, Eat-in Kitchen, Kitchen/Family Room Combo, Master Bedroom Main Floor, Solid Wood Cabinets, Split Bedroom, Stone Counters, Thermostat, Tray Ceiling(s), Walk-In Closet(s)
Heating Central, Electric
Cooling Central Air
Flooring Carpet, Ceramic Tile, Wood
Furnishings Unfurnished
Fireplace false
Appliance Built-In Oven, Convection Oven, Cooktop, Dishwasher, Disposal, Electric Water Heater, Exhaust Fan, Microwave, Refrigerator, Trash Compactor
Laundry Laundry Room
Exterior
Exterior Feature Rain Gutters, Sidewalk, Sliding Doors
Parking Features Driveway, Garage Door Opener
Garage Spaces 2.0
Community Features Gated, Playground, Pool, Sidewalks
Utilities Available Cable Available, Electricity Connected, Fire Hydrant, Phone Available, Sewer Connected, Sprinkler Meter, Street Lights, Underground Utilities, Water Connected
Amenities Available Gated, Playground, Pool
View Trees/Woods
Roof Type Tile
Porch Front Porch, Rear Porch
Attached Garage true
Garage true
Private Pool No
Building
Lot Description In County, Sidewalk, Paved
Story 1
Entry Level One
Foundation Slab
Lot Size Range 0 to less than 1/4
Builder Name Centerline Homes
Sewer Public Sewer
Water None
Structure Type Block,Stucco
New Construction false
Construction Status Appraisal,Financing,Inspections
Schools
Elementary Schools East Lake Elem
Middle Schools Narcoossee Middle
High Schools Tohopekaliga High School
Others
Pets Allowed Yes
HOA Fee Include Pool,Recreational Facilities
Senior Community No
Ownership Fee Simple
Monthly Total Fees $145
Acceptable Financing Cash, Conventional
Membership Fee Required Required
Listing Terms Cash, Conventional
Special Listing Condition None
Read Less Info
Want to know what your home might be worth? Contact us for a FREE valuation!

Our team is ready to help you sell your home for the highest possible price ASAP

© 2025 My Florida Regional MLS DBA Stellar MLS. All Rights Reserved.
Bought with FLORIDA REALTY INVESTMENTS
GET MORE INFORMATION
REALTORS®






