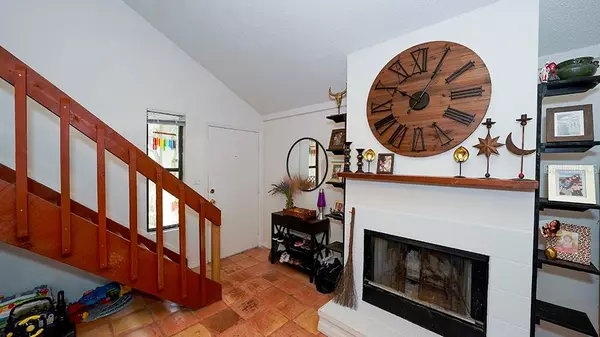$350,000
$339,900
3.0%For more information regarding the value of a property, please contact us for a free consultation.
3 Beds
3 Baths
1,402 SqFt
SOLD DATE : 06/07/2021
Key Details
Sold Price $350,000
Property Type Single Family Home
Sub Type Single Family Residence
Listing Status Sold
Purchase Type For Sale
Square Footage 1,402 sqft
Price per Sqft $249
Subdivision Flora Villa
MLS Listing ID A4499889
Sold Date 06/07/21
Bedrooms 3
Full Baths 2
Half Baths 1
Construction Status Inspections
HOA Y/N No
Year Built 1988
Annual Tax Amount $3,021
Lot Size 6,969 Sqft
Acres 0.16
Lot Dimensions 50x138
Property Description
Rustic two-story home with three bedrooms, two-and-a-half baths and a metal roof, all ready for the new owner. Beautifully updated kitchen with quartz countertops and stainless steel appliances, all updated baths and all tile flooring throughout. The two-car garage has a wide entry and makes a great workshop or storage. This floor plan has all the bedrooms located on the second floor and the living areas on the first, along with the half bath. The master bedroom has two closets, with one being a walk-in, and a master bath with a tiled shower. There is a living, family and dining room all surrounding the updated kitchen on the first floor. The laundry room is located in the garage. The metal roof was installed in 2014, and the sewer was connected in 2016. The backyard has a screened-in lanai, wood decking and plenty of room for relaxing. This home is located on a dead-end street just off Bee Ridge Road and is central to beaches, schools, shopping, restaurants and I-75. Schedule a showing today. No Showings until Saturday, May 8. The home will be available most of the day Saturday for showings starting at 9:30 a.m. Tenant occupied and appointments required.
Location
State FL
County Sarasota
Community Flora Villa
Zoning RSF3
Rooms
Other Rooms Family Room, Formal Living Room Separate
Interior
Interior Features High Ceilings, Living Room/Dining Room Combo, Split Bedroom, Stone Counters, Vaulted Ceiling(s), Walk-In Closet(s)
Heating Central
Cooling Central Air
Flooring Tile
Fireplaces Type Living Room, Wood Burning
Furnishings Unfurnished
Fireplace true
Appliance Dishwasher, Disposal, Dryer, Microwave, Range, Refrigerator, Washer
Laundry In Garage
Exterior
Exterior Feature Fence, Sliding Doors
Parking Features Boat, Driveway, On Street, RV Carport
Garage Spaces 4.0
Fence Wood
Community Features Golf Carts OK, Park, Playground
Utilities Available Cable Connected, Electricity Connected, Sewer Connected, Water Connected
View Trees/Woods
Roof Type Metal
Porch Front Porch, Rear Porch, Screened
Attached Garage true
Garage true
Private Pool No
Building
Lot Description In County, Near Public Transit, Street Dead-End
Story 2
Entry Level Two
Foundation Slab
Lot Size Range 0 to less than 1/4
Sewer Public Sewer
Water Public
Architectural Style Craftsman
Structure Type Wood Frame,Wood Siding
New Construction false
Construction Status Inspections
Schools
Elementary Schools Wilkinson Elementary
Middle Schools Brookside Middle
High Schools Riverview High
Others
Pets Allowed Yes
Senior Community No
Pet Size Extra Large (101+ Lbs.)
Ownership Fee Simple
Acceptable Financing Cash, Conventional, FHA, VA Loan
Membership Fee Required None
Listing Terms Cash, Conventional, FHA, VA Loan
Num of Pet 10+
Special Listing Condition None
Read Less Info
Want to know what your home might be worth? Contact us for a FREE valuation!

Our team is ready to help you sell your home for the highest possible price ASAP

© 2024 My Florida Regional MLS DBA Stellar MLS. All Rights Reserved.
Bought with MAIN STREET RENEWAL LLC
GET MORE INFORMATION

REALTORS®






