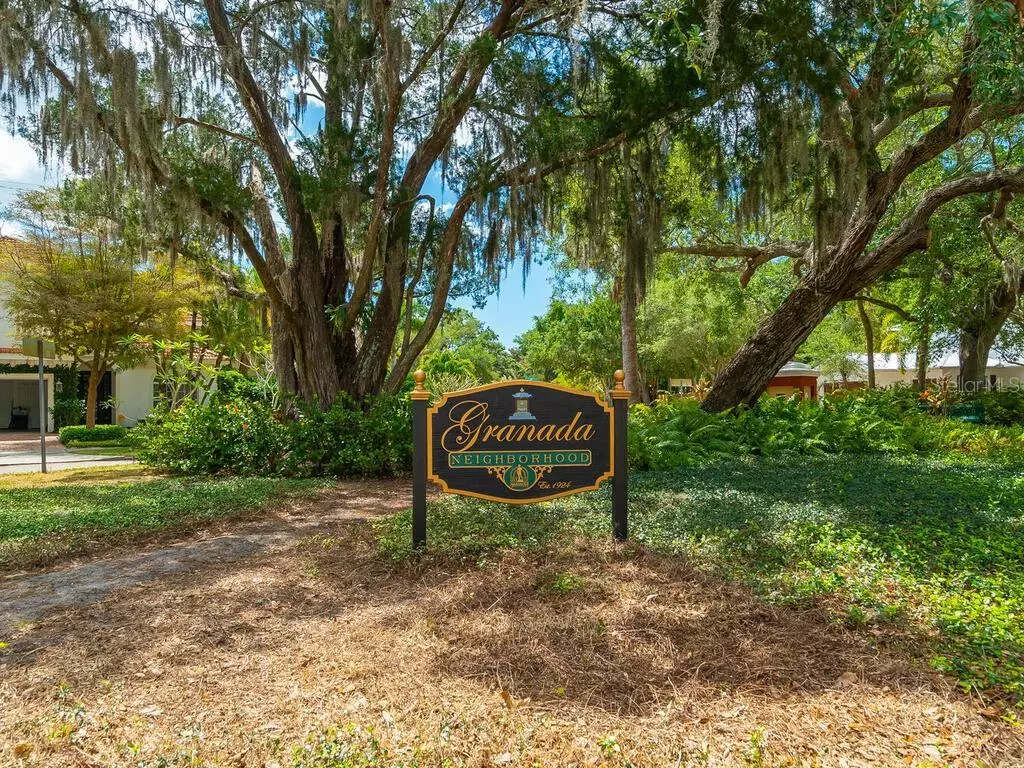$545,000
$525,000
3.8%For more information regarding the value of a property, please contact us for a free consultation.
3 Beds
2 Baths
1,374 SqFt
SOLD DATE : 06/10/2021
Key Details
Sold Price $545,000
Property Type Single Family Home
Sub Type Single Family Residence
Listing Status Sold
Purchase Type For Sale
Square Footage 1,374 sqft
Price per Sqft $396
Subdivision Granada
MLS Listing ID A4496683
Sold Date 06/10/21
Bedrooms 3
Full Baths 2
Construction Status Inspections
HOA Y/N No
Year Built 1984
Annual Tax Amount $4,006
Lot Size 5,662 Sqft
Acres 0.13
Property Description
MULTIPLE OFFER Situation. Seller asks for highest and best by 6:00pm Thursday 4/8/2021. Fabulous opportunity in the coveted historic Granada neighborhood. Centrally located, west of the trail and minutes from Siesta Key, Southside Village and easy access to Downtown. Nestled under lush Oak trees with nicely landscaped grounds this cozy well maintained home is ready to welcome its new owners. Features include two bedrooms and a den that can easily be used as a third bedroom, recently updated baths and an eat-in kitchen with granite counter tops. The great room has warm oak flooring and flows into the Florida room. A private sunny patio sits off the right side of the home with plenty for space for outdoor furnishings and a hot tub. In addition to the one car garage you will find a guest parking spot, fenced side yard and smartly designed refuse storage area and a storage shed.
Location
State FL
County Sarasota
Community Granada
Zoning RSF4
Rooms
Other Rooms Florida Room, Inside Utility
Interior
Interior Features Crown Molding, Eat-in Kitchen, Living Room/Dining Room Combo, Stone Counters, Thermostat, Vaulted Ceiling(s), Window Treatments
Heating Electric
Cooling Central Air
Flooring Tile, Slate, Tile, Wood
Furnishings Unfurnished
Fireplace false
Appliance Dishwasher, Dryer, Electric Water Heater, Microwave, Range, Refrigerator, Washer
Laundry Inside, Laundry Room
Exterior
Exterior Feature Fence, Hurricane Shutters, Irrigation System, Lighting, Rain Gutters, Sprinkler Metered
Parking Features Driveway, Garage Door Opener, Open
Garage Spaces 1.0
Fence Wood
Community Features Sidewalks
Utilities Available Cable Available, Electricity Available, Phone Available, Public, Sewer Connected, Sprinkler Meter, Water Available
View Garden
Roof Type Shingle
Porch Patio
Attached Garage true
Garage true
Private Pool No
Building
Lot Description Corner Lot, City Limits, Near Public Transit, Sidewalk, Paved
Story 1
Entry Level One
Foundation Slab
Lot Size Range 0 to less than 1/4
Sewer Public Sewer
Water Public
Architectural Style Ranch
Structure Type Vinyl Siding
New Construction false
Construction Status Inspections
Schools
Elementary Schools Southside Elementary
Middle Schools Brookside Middle
High Schools Sarasota High
Others
Pets Allowed Yes
Senior Community No
Ownership Fee Simple
Acceptable Financing Cash, Conventional, FHA
Membership Fee Required Optional
Listing Terms Cash, Conventional, FHA
Special Listing Condition None
Read Less Info
Want to know what your home might be worth? Contact us for a FREE valuation!

Our team is ready to help you sell your home for the highest possible price ASAP

© 2024 My Florida Regional MLS DBA Stellar MLS. All Rights Reserved.
Bought with PREMIER SOTHEBYS INTL REALTY
GET MORE INFORMATION

REALTORS®






