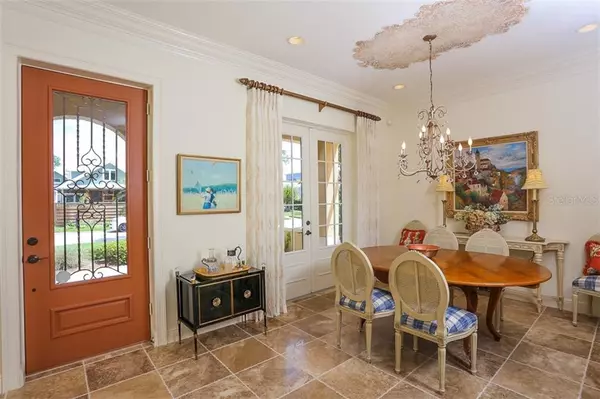$1,590,000
$1,699,000
6.4%For more information regarding the value of a property, please contact us for a free consultation.
4 Beds
5 Baths
3,332 SqFt
SOLD DATE : 06/11/2021
Key Details
Sold Price $1,590,000
Property Type Single Family Home
Sub Type Single Family Residence
Listing Status Sold
Purchase Type For Sale
Square Footage 3,332 sqft
Price per Sqft $477
Subdivision Desota Park
MLS Listing ID A4494289
Sold Date 06/11/21
Bedrooms 4
Full Baths 3
Half Baths 2
Construction Status No Contingency
HOA Y/N No
Year Built 2003
Annual Tax Amount $13,740
Lot Size 9,147 Sqft
Acres 0.21
Property Description
Enjoy this entertainers home! This 2-story charming home has gorgeous travertine flooring throughout common areas of dining/living/kitchen with the master suite on the main level accessing the heated pool/spa oasis. Upstairs is a private retreat for family & friends with 3bd/2ba and a loft/flex space used currently as a TV Room for the multi-generational families to cohabitate. Gourmet kitchen, gas cooktop and hood, convection oven, butcher block island, farm sink for creating culinary cuisines. Open up the glass doors to allow the fresh air in while dining alfresco! Private office/den area on 1st floor for a possible 5th bedroom with strategic staging. Three car garage with long driveway/portico for overflow guests parking. Casita garage for storage; store your cherished compact sports car, golf cart, art studio/zoom room/fitness/ 2nd office space; YOU get to decide depending on your lifestyle. DATURA “West of Trail” street showcases Florida architectural trends on display while admiring neighbors curb appeal on your daily walks. Ease of living with proximity to downtown cultural hub; Selby Gardens, Marina Jacks, arts, theatre, ballet, symphony, galleries, shopping, dining, just 5 minutes away. A Rated School district, Siesta and Lido Key Beaches 10 minutes for an unparalleled lifestyle defined by relaxation and recreation.
Location
State FL
County Sarasota
Community Desota Park
Zoning RSF3
Rooms
Other Rooms Bonus Room, Den/Library/Office, Family Room, Formal Dining Room Separate, Great Room, Inside Utility, Loft, Media Room
Interior
Interior Features Crown Molding, High Ceilings, Kitchen/Family Room Combo, Master Bedroom Main Floor, Solid Wood Cabinets, Stone Counters, Walk-In Closet(s), Window Treatments
Heating Central
Cooling Central Air, Zoned
Flooring Carpet, Travertine, Wood
Furnishings Unfurnished
Fireplace false
Appliance Cooktop, Dishwasher, Disposal, Dryer, Electric Water Heater, Microwave, Range Hood, Refrigerator, Washer, Wine Refrigerator
Laundry Corridor Access, Inside, Laundry Closet, Laundry Room
Exterior
Exterior Feature French Doors, Irrigation System, Sliding Doors
Parking Features Curb Parking, Driveway, Garage Door Opener, Golf Cart Garage, On Street, Open, Other, Parking Pad, Portico, Workshop in Garage
Garage Spaces 2.0
Fence Wood
Pool Heated, In Ground, Screen Enclosure
Utilities Available Cable Available, Electricity Available, Electricity Connected, Fiber Optics, Natural Gas Available, Natural Gas Connected, Public, Street Lights, Water Available, Water Connected
View Pool
Roof Type Tile
Porch Covered, Enclosed, Front Porch, Patio, Porch, Screened
Attached Garage true
Garage true
Private Pool Yes
Building
Lot Description City Limits, Level, Sidewalk, Paved
Story 2
Entry Level Two
Foundation Slab
Lot Size Range 0 to less than 1/4
Sewer Public Sewer
Water Public, Well
Architectural Style Spanish/Mediterranean
Structure Type Block,Stucco
New Construction false
Construction Status No Contingency
Schools
Elementary Schools Southside Elementary
Middle Schools Brookside Middle
High Schools Sarasota High
Others
Pets Allowed Yes
Senior Community No
Ownership Fee Simple
Acceptable Financing Cash, Conventional
Listing Terms Cash, Conventional
Special Listing Condition None
Read Less Info
Want to know what your home might be worth? Contact us for a FREE valuation!

Our team is ready to help you sell your home for the highest possible price ASAP

© 2025 My Florida Regional MLS DBA Stellar MLS. All Rights Reserved.
Bought with COLDWELL BANKER REALTY
GET MORE INFORMATION
REALTORS®






