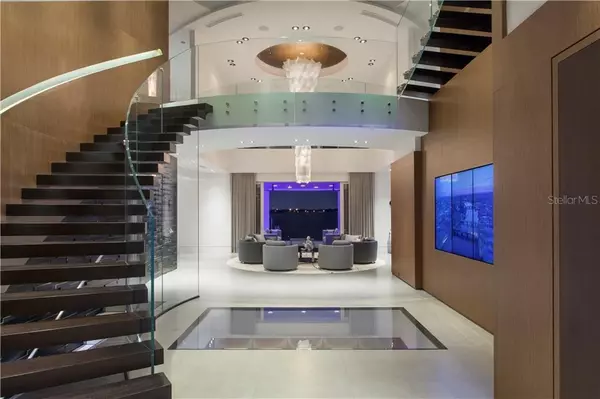$6,999,000
$7,500,000
6.7%For more information regarding the value of a property, please contact us for a free consultation.
5 Beds
7 Baths
8,548 SqFt
SOLD DATE : 05/20/2021
Key Details
Sold Price $6,999,000
Property Type Single Family Home
Sub Type Single Family Residence
Listing Status Sold
Purchase Type For Sale
Square Footage 8,548 sqft
Price per Sqft $818
Subdivision Island Estate Of Clearwater Units 6D 7A 7C
MLS Listing ID U8066968
Sold Date 05/20/21
Bedrooms 5
Full Baths 5
Half Baths 2
Construction Status Other Contract Contingencies
HOA Y/N No
Year Built 2015
Annual Tax Amount $58,749
Lot Size 0.260 Acres
Acres 0.26
Lot Dimensions 82x140
Property Description
Please see the virtual tour link 1 for a new website which showcases the residence, featuring higher-resolution images and videos. Designed to maximize its prime location, this modern home is a work of art that will take your breath away the moment you enter the home. With every detail and the sophisticated use of glass,stone,quartz and wood work together to crate a modern warm redefined waterfront residence including tranquility and relaxation throughout! This home features, 5 bedrooms, 5 en-suite baths and 3 half bathrooms, three levels of entertainment and a home gym off the luxurious master suite overlooking the water. An office space with 2nd floor utility room. The custom kitchen boasts Sub-Zero Wolf and Meile appliances, walk in pantry and custom design breakfast bar with beautiful water views. Gracious living spaces include a formal living room, dining room, theater room, full wet- bar and billiard room with fireplace. Additional special features include a Creston Home Automation system, State of the art Audio & Media System, elevator, impact windows, central vac, custom closets throughout and expansive terraces with A/V surveillance. Boating is a must from your deep water composite dock providing water,electric and 30,000 lb. boat lift, in addition to a smaller boat lift for your jet skis. This residence took over 5 years to complete. It is engineered to withstand CAT 4 Hurricane. No expenses were spared in this luxurious home! It is a must SEE to appreciate all of the thought and details that went into this custom built home on the Water! This home also has an adjacent lot available for sale.
Location
State FL
County Pinellas
Community Island Estate Of Clearwater Units 6D 7A 7C
Zoning RES
Rooms
Other Rooms Breakfast Room Separate, Den/Library/Office, Family Room, Formal Dining Room Separate, Great Room, Inside Utility, Media Room, Storage Rooms
Interior
Interior Features Built-in Features, Ceiling Fans(s), Central Vaccum, Crown Molding, Eat-in Kitchen, Elevator, High Ceilings, Open Floorplan, Solid Surface Counters, Solid Wood Cabinets, Split Bedroom, Stone Counters, Vaulted Ceiling(s), Walk-In Closet(s), Wet Bar, Window Treatments
Heating Central
Cooling Central Air
Flooring Ceramic Tile, Tile, Tile
Fireplaces Type Gas, Non Wood Burning
Furnishings Negotiable
Fireplace true
Appliance Bar Fridge, Built-In Oven, Convection Oven, Cooktop, Dishwasher, Disposal, Dryer, Exhaust Fan, Ice Maker, Microwave, Range, Range Hood, Refrigerator, Tankless Water Heater, Washer, Water Filtration System, Water Softener, Wine Refrigerator
Laundry Inside, Laundry Room, Upper Level
Exterior
Exterior Feature Balcony, Hurricane Shutters, Irrigation System, Lighting, Outdoor Grill, Rain Gutters, Sliding Doors, Sprinkler Metered, Storage
Garage Spaces 2.0
Pool In Ground, Lighting
Community Features Irrigation-Reclaimed Water, Boat Ramp, Sidewalks, Water Access, Waterfront
Utilities Available Cable Connected, Electricity Connected, Public, Sewer Connected, Sprinkler Recycled, Street Lights, Underground Utilities
Waterfront Description Intracoastal Waterway
View Y/N 1
Water Access 1
Water Access Desc Intracoastal Waterway
View Water
Roof Type Concrete
Porch Covered, Deck, Front Porch, Patio, Rear Porch, Wrap Around
Attached Garage true
Garage true
Private Pool Yes
Building
Lot Description Flood Insurance Required, FloodZone, In County, Sidewalk, Paved
Story 3
Entry Level Three Or More
Foundation Slab
Lot Size Range 1/4 to less than 1/2
Sewer Public Sewer
Water Public
Architectural Style Custom
Structure Type Block,Stucco
New Construction false
Construction Status Other Contract Contingencies
Schools
Elementary Schools Sandy Lane Elementary-Pn
Middle Schools Dunedin Highland Middle-Pn
High Schools Clearwater High-Pn
Others
Pets Allowed Yes
Senior Community No
Ownership Fee Simple
Membership Fee Required None
Special Listing Condition None
Read Less Info
Want to know what your home might be worth? Contact us for a FREE valuation!

Our team is ready to help you sell your home for the highest possible price ASAP

© 2024 My Florida Regional MLS DBA Stellar MLS. All Rights Reserved.
Bought with CHARLES RUTENBERG REALTY INC
GET MORE INFORMATION

REALTORS®






