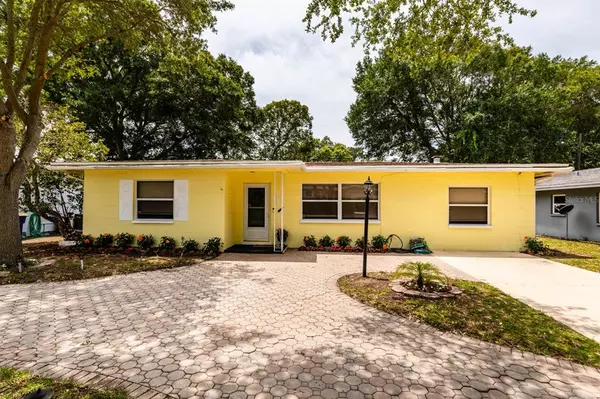$300,000
$309,900
3.2%For more information regarding the value of a property, please contact us for a free consultation.
4 Beds
2 Baths
1,788 SqFt
SOLD DATE : 06/01/2021
Key Details
Sold Price $300,000
Property Type Single Family Home
Sub Type Single Family Residence
Listing Status Sold
Purchase Type For Sale
Square Footage 1,788 sqft
Price per Sqft $167
Subdivision Druid Groves Rev Rep
MLS Listing ID U8123167
Sold Date 06/01/21
Bedrooms 4
Full Baths 2
Construction Status No Contingency
HOA Y/N No
Year Built 1959
Annual Tax Amount $722
Lot Size 6,969 Sqft
Acres 0.16
Property Description
This four-bedroom, two-bath home with over 1,700 square feet of living space is ready for its next family. The property is located on a quiet dead-end street, just a short walk to newly updated Crest Lake Park and the YMCA. The highlight of this home is the sparkling swimming pool with a screen enclosure and large deck, which will provide hours of fun for family and friends. The house boasts both a large living room and a family room with a fireplace that overlooks the pool. The bedrooms are a three-way split plan, perfect for giving everyone their own space. The kitchen sits centrally within the home with natural gas stove. The main components, roof (2016), AC, plumbing and electric (updated 2021), make this home a real bargain in today’s market. Bring your ideas and make this your dream home.
Location
State FL
County Pinellas
Community Druid Groves Rev Rep
Zoning RES
Rooms
Other Rooms Family Room, Inside Utility
Interior
Interior Features Ceiling Fans(s), Split Bedroom, Thermostat, Window Treatments
Heating Central, Electric
Cooling Central Air
Flooring Carpet, Ceramic Tile, Laminate
Fireplaces Type Gas, Family Room
Fireplace true
Appliance Dishwasher, Disposal, Dryer, Gas Water Heater, Microwave, Range, Refrigerator, Washer, Water Softener
Laundry Inside, Laundry Room
Exterior
Exterior Feature Fence, French Doors, Rain Gutters
Parking Features Circular Driveway
Fence Chain Link, Wood
Pool Deck, Gunite, In Ground, Screen Enclosure, Tile
Utilities Available BB/HS Internet Available, Cable Available, Electricity Connected, Natural Gas Connected, Public, Sewer Connected, Water Connected
Roof Type Shingle
Garage false
Private Pool Yes
Building
Lot Description City Limits, Near Public Transit, Street Dead-End, Paved
Entry Level One
Foundation Slab
Lot Size Range 0 to less than 1/4
Sewer Public Sewer
Water Public
Architectural Style Florida
Structure Type Block,Stucco,Wood Frame
New Construction false
Construction Status No Contingency
Others
Pets Allowed Yes
Senior Community No
Ownership Fee Simple
Acceptable Financing Cash, Conventional, FHA, VA Loan
Listing Terms Cash, Conventional, FHA, VA Loan
Special Listing Condition None
Read Less Info
Want to know what your home might be worth? Contact us for a FREE valuation!

Our team is ready to help you sell your home for the highest possible price ASAP

© 2024 My Florida Regional MLS DBA Stellar MLS. All Rights Reserved.
Bought with RE/MAX ACTION FIRST OF FLORIDA
GET MORE INFORMATION

REALTORS®






