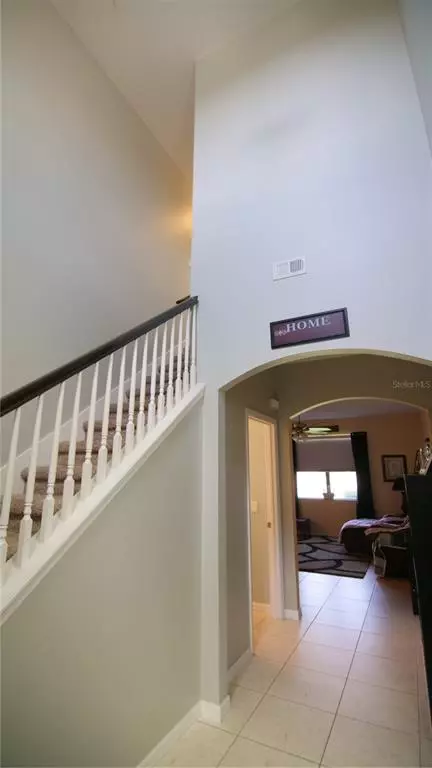$235,000
$249,990
6.0%For more information regarding the value of a property, please contact us for a free consultation.
3 Beds
3 Baths
1,744 SqFt
SOLD DATE : 05/28/2021
Key Details
Sold Price $235,000
Property Type Townhouse
Sub Type Townhouse
Listing Status Sold
Purchase Type For Sale
Square Footage 1,744 sqft
Price per Sqft $134
Subdivision Oak Ridge
MLS Listing ID O5940374
Sold Date 05/28/21
Bedrooms 3
Full Baths 2
Half Baths 1
Construction Status Appraisal,Inspections
HOA Fees $150/mo
HOA Y/N Yes
Year Built 2013
Annual Tax Amount $1,965
Lot Size 2,178 Sqft
Acres 0.05
Property Description
This is a ready move-in townhouse in the gated community of Oak Ridge! It features 3 bedrooms and 2 bathrooms with plenty of space for you to call home. Tile flows throughout the first floor with a half bath for your guests. All rooms are featured on the second floor where you can retreat for privacy. Entertain in your open first floor which has a large kitchen with granite counter tops, lots of cabinet space and an eat in area. Take in the sunsets from your covered screened in patio, which overlooks your open backyard with no neighbors behind. Your new community features a pool and playground. Only a few minutes from the turnpike and with shopping and food options right around the corner, you will have easy access to the greater Orlando area without having to go far for a quick evening meal. Schedule an appointment today! All offers will be withheld until May 2nd to give perspective buyers a chance to see the property.
Location
State FL
County Osceola
Community Oak Ridge
Zoning SR3
Interior
Interior Features Ceiling Fans(s), High Ceilings, Kitchen/Family Room Combo, Stone Counters, Thermostat, Walk-In Closet(s)
Heating Electric, Heat Pump
Cooling Central Air
Flooring Carpet, Tile
Fireplace false
Appliance Dishwasher, Disposal, Electric Water Heater, Microwave, Range, Refrigerator
Laundry Laundry Room, Upper Level
Exterior
Exterior Feature Irrigation System, Rain Gutters, Sidewalk
Parking Features Driveway, Garage Door Opener
Garage Spaces 2.0
Community Features Gated, Playground, Pool
Utilities Available Cable Connected, Electricity Connected, Sewer Connected, Street Lights, Water Connected
Amenities Available Playground, Pool
Roof Type Shingle
Attached Garage true
Garage true
Private Pool No
Building
Entry Level Two
Foundation Slab
Lot Size Range 0 to less than 1/4
Sewer Public Sewer
Water Public
Structure Type Block,Stucco
New Construction false
Construction Status Appraisal,Inspections
Others
Pets Allowed Yes
HOA Fee Include Other
Senior Community No
Ownership Fee Simple
Monthly Total Fees $150
Membership Fee Required Required
Special Listing Condition None
Read Less Info
Want to know what your home might be worth? Contact us for a FREE valuation!

Our team is ready to help you sell your home for the highest possible price ASAP

© 2024 My Florida Regional MLS DBA Stellar MLS. All Rights Reserved.
Bought with KELLER WILLIAMS CLASSIC
GET MORE INFORMATION

REALTORS®






