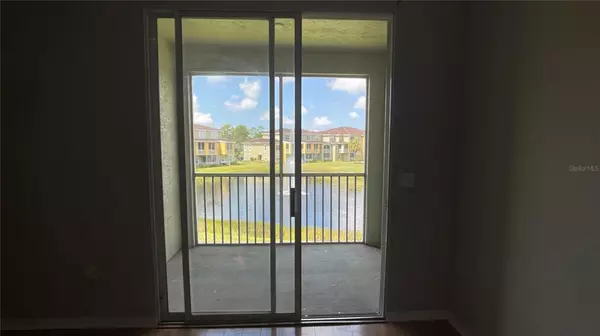$240,000
$234,900
2.2%For more information regarding the value of a property, please contact us for a free consultation.
3 Beds
3 Baths
1,359 SqFt
SOLD DATE : 05/21/2021
Key Details
Sold Price $240,000
Property Type Townhouse
Sub Type Townhouse
Listing Status Sold
Purchase Type For Sale
Square Footage 1,359 sqft
Price per Sqft $176
Subdivision Las Palmas
MLS Listing ID A4500051
Sold Date 05/21/21
Bedrooms 3
Full Baths 3
Construction Status Inspections
HOA Fees $413/mo
HOA Y/N Yes
Year Built 2002
Annual Tax Amount $3,004
Property Description
Las Palmas 3 bedroom 3 bath unit rarely available in the UTC area. This unit has been totally remodeled and overlooks a lake view. from the garage on the first level you'll walk up the stair to the main living area where you'll find the living room, kitchen and first bedroom. The kitchen has been redone with quartz and solid wood cabinets all newer appliances 2 yrs old, the flooring is tile. The living room is open and bright with water views over the fountain. The baseboards and crown molding is all new. Track lighting was added to the kitchen and LED to the rest of the property in all rooms. The master bathroom has split mirrors and duel sinks on solid wood cabinets. The property has Tennis, Community Pool, exercise room and post office. Don't delay as this wont last long.
Location
State FL
County Sarasota
Community Las Palmas
Zoning RMF1
Interior
Interior Features Crown Molding, Eat-in Kitchen, High Ceilings, Living Room/Dining Room Combo, Open Floorplan, Solid Surface Counters, Stone Counters, Walk-In Closet(s), Window Treatments
Heating Central
Cooling Central Air
Flooring Carpet
Furnishings Unfurnished
Fireplace false
Appliance Dishwasher, Disposal, Dryer, Electric Water Heater, Ice Maker, Microwave, Range, Refrigerator, Washer
Laundry Inside
Exterior
Exterior Feature Dog Run, Irrigation System, Lighting, Outdoor Grill
Garage Spaces 1.0
Community Features Fitness Center, Gated, Pool, Tennis Courts
Utilities Available Cable Connected, Electricity Connected, Water Connected
View Water
Roof Type Tile
Attached Garage true
Garage true
Private Pool No
Building
Lot Description Paved
Entry Level Three Or More
Foundation Slab
Lot Size Range Non-Applicable
Sewer Public Sewer
Water Public
Structure Type Block,Stucco,Wood Frame
New Construction false
Construction Status Inspections
Schools
Elementary Schools Emma E. Booker Elementary
Middle Schools Booker Middle
High Schools Booker High
Others
Pets Allowed Yes
HOA Fee Include Cable TV,Common Area Taxes,Pool,Escrow Reserves Fund,Maintenance Structure,Maintenance Grounds,Pest Control,Pool,Private Road,Recreational Facilities,Security,Trash
Senior Community No
Ownership Fee Simple
Monthly Total Fees $413
Membership Fee Required Required
Special Listing Condition None
Read Less Info
Want to know what your home might be worth? Contact us for a FREE valuation!

Our team is ready to help you sell your home for the highest possible price ASAP

© 2024 My Florida Regional MLS DBA Stellar MLS. All Rights Reserved.
Bought with RE/MAX ALLIANCE GROUP
GET MORE INFORMATION

REALTORS®






