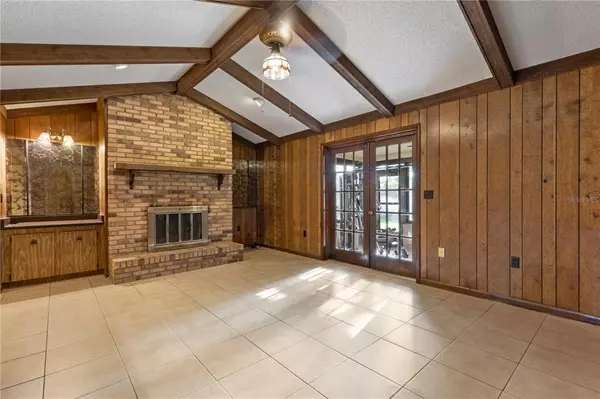$355,000
$355,000
For more information regarding the value of a property, please contact us for a free consultation.
4 Beds
2 Baths
2,164 SqFt
SOLD DATE : 10/18/2021
Key Details
Sold Price $355,000
Property Type Single Family Home
Sub Type Single Family Residence
Listing Status Sold
Purchase Type For Sale
Square Footage 2,164 sqft
Price per Sqft $164
Subdivision Hallamwood
MLS Listing ID L4924012
Sold Date 10/18/21
Bedrooms 4
Full Baths 2
Construction Status Appraisal,Financing,Inspections
HOA Y/N No
Year Built 1979
Annual Tax Amount $1,811
Lot Size 0.350 Acres
Acres 0.35
Lot Dimensions 115x132
Property Description
Location, Location, Location! South Lakeland 4 bedroom, 2 bath with 2164 square feet of living area. Plenty of charm and updates in this great home. Formal living room / dining room combination plus a family room with a brick fireplace. Kitchen features include: tile backsplash, ceramic tile floors, granite countertops, oak wood cabinets, and all appliances stay. The warm, inviting family room opens to the kitchen making this a wonderful space to gather together. You have a breakfast bar, built-in desk and a breakfast nook for added appeal. Spacious master bedroom and bath with 2 new vanities, granite countertops, and new plumbing fixtures. Walk-in shower and large walk-in closet. There are three large bedrooms and the hall bath has a new vanity, granite counter top and has a tub with a shower. Corner lot, side entry garage and an irrigation system. Close to schools, shopping, dining and more. Call today before it is gone and welcome home!
Location
State FL
County Polk
Community Hallamwood
Zoning RA-1
Rooms
Other Rooms Family Room, Formal Dining Room Separate, Formal Living Room Separate, Inside Utility
Interior
Interior Features Cathedral Ceiling(s), Ceiling Fans(s), Kitchen/Family Room Combo, Open Floorplan, Skylight(s), Solid Wood Cabinets, Split Bedroom, Walk-In Closet(s), Window Treatments
Heating Central, Electric
Cooling Central Air
Flooring Ceramic Tile, Laminate
Fireplace true
Appliance Dishwasher, Disposal, Electric Water Heater, Microwave, Range, Refrigerator
Laundry Inside, Laundry Room
Exterior
Exterior Feature Fence, French Doors, Irrigation System, Lighting
Parking Features Driveway, Garage Door Opener, Garage Faces Side, Ground Level, Open
Garage Spaces 2.0
Fence Chain Link
Utilities Available Cable Available, Electricity Connected, Public, Sprinkler Meter
View Trees/Woods
Roof Type Shingle
Porch Rear Porch, Screened
Attached Garage true
Garage true
Private Pool No
Building
Lot Description Corner Lot, City Limits, Level, Paved
Story 1
Entry Level One
Foundation Slab
Lot Size Range 1/4 to less than 1/2
Sewer Septic Tank
Water Public
Architectural Style Ranch
Structure Type Block,Stucco
New Construction false
Construction Status Appraisal,Financing,Inspections
Schools
Elementary Schools Carlton Palmore Elem
Middle Schools Lakeland Highlands Middl
High Schools Lakeland Senior High
Others
Senior Community No
Ownership Fee Simple
Acceptable Financing Cash, Conventional, FHA, VA Loan
Listing Terms Cash, Conventional, FHA, VA Loan
Special Listing Condition None
Read Less Info
Want to know what your home might be worth? Contact us for a FREE valuation!

Our team is ready to help you sell your home for the highest possible price ASAP

© 2025 My Florida Regional MLS DBA Stellar MLS. All Rights Reserved.
Bought with NEXT DEN REALTY
GET MORE INFORMATION
REALTORS®






