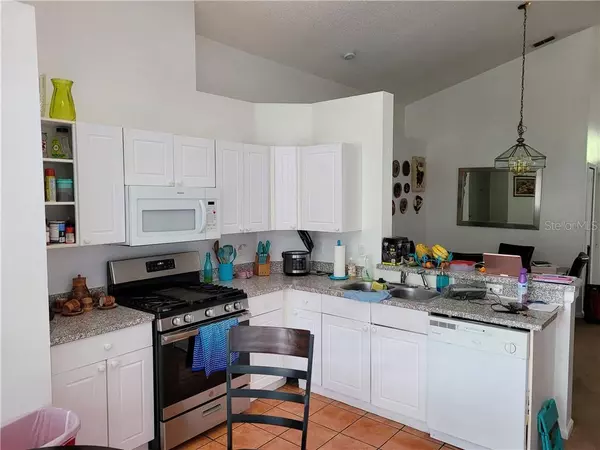$248,000
$245,000
1.2%For more information regarding the value of a property, please contact us for a free consultation.
3 Beds
2 Baths
1,331 SqFt
SOLD DATE : 05/27/2021
Key Details
Sold Price $248,000
Property Type Single Family Home
Sub Type Single Family Residence
Listing Status Sold
Purchase Type For Sale
Square Footage 1,331 sqft
Price per Sqft $186
Subdivision Weston Hills Sub
MLS Listing ID O5933891
Sold Date 05/27/21
Bedrooms 3
Full Baths 2
Construction Status Inspections
HOA Fees $100/mo
HOA Y/N Yes
Year Built 1998
Annual Tax Amount $2,625
Lot Size 6,534 Sqft
Acres 0.15
Property Description
Property is located in Weston Hills, gated community with 5 acres of Resort Style amenities including 3 pools; for adults, one for juniors and one for children, pool cabana, basket ball and tennis courts, soccer field and chldren play area. Open Floor plan and with ceiling throughout the house, walk in closet, garden tub in master bedroom ***Brand new roof installed in 2020***...***Brand New AC unit installed in April 16th 2021****The exterior was painted less than a year ago. Large back yard. Close to Disney World and Saw Grass Elementary School. Publix, Walmart, Lowes, Orlando Health Hospital and much shooping and dining is within minutes, head on 192 East and there you can find so more restaurants and shoppings. Four Corners area is fast growing area as it is close to Interstate 4 and Hwy 192.
***Tenants are allowing showings on Tuesday April 20th between 10 am to 12 pm*** Please make your appointment today!!
Location
State FL
County Lake
Community Weston Hills Sub
Zoning R-4
Interior
Interior Features Walk-In Closet(s)
Heating Central, Electric
Cooling Central Air
Flooring Carpet, Ceramic Tile
Furnishings Unfurnished
Fireplace true
Appliance Dishwasher, Disposal, Microwave, Range, Refrigerator
Laundry In Garage
Exterior
Exterior Feature Irrigation System, Sidewalk
Parking Features Driveway
Garage Spaces 2.0
Community Features Deed Restrictions, Gated, Park, Playground, Pool
Utilities Available Electricity Connected, Natural Gas Connected, Public, Sewer Connected, Underground Utilities
Amenities Available Gated
Roof Type Shingle
Attached Garage true
Garage true
Private Pool No
Building
Lot Description Private
Story 1
Entry Level One
Foundation Slab
Lot Size Range 0 to less than 1/4
Sewer Public Sewer
Water Public
Architectural Style Contemporary
Structure Type Block
New Construction false
Construction Status Inspections
Schools
Elementary Schools Sawgrass Bay Elementary
Middle Schools Windy Hill Middle
High Schools East Ridge High
Others
Pets Allowed Yes
Senior Community No
Ownership Fee Simple
Monthly Total Fees $100
Acceptable Financing Cash, Conventional
Membership Fee Required Required
Listing Terms Cash, Conventional
Special Listing Condition None
Read Less Info
Want to know what your home might be worth? Contact us for a FREE valuation!

Our team is ready to help you sell your home for the highest possible price ASAP

© 2024 My Florida Regional MLS DBA Stellar MLS. All Rights Reserved.
Bought with EXP REALTY LLC
GET MORE INFORMATION

REALTORS®






