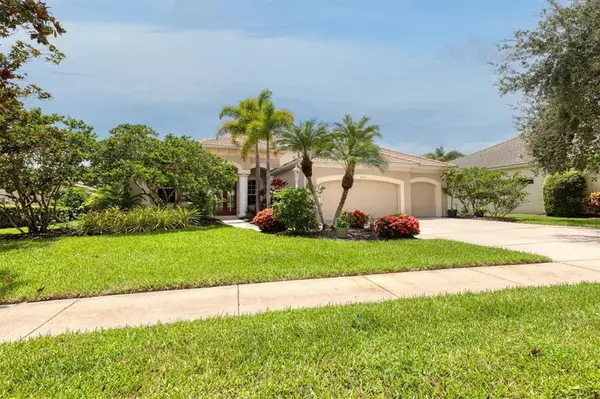$760,000
$749,000
1.5%For more information regarding the value of a property, please contact us for a free consultation.
4 Beds
3 Baths
2,772 SqFt
SOLD DATE : 09/30/2021
Key Details
Sold Price $760,000
Property Type Single Family Home
Sub Type Single Family Residence
Listing Status Sold
Purchase Type For Sale
Square Footage 2,772 sqft
Price per Sqft $274
Subdivision Edgewater Village Subphase B
MLS Listing ID A4508839
Sold Date 09/30/21
Bedrooms 4
Full Baths 3
Construction Status Inspections
HOA Fees $10/ann
HOA Y/N Yes
Year Built 2001
Annual Tax Amount $8,281
Lot Size 0.290 Acres
Acres 0.29
Lot Dimensions 82x165x35x67x134
Property Description
This gorgeous Lee Wetherington custom-built home is located behind the gates in the beautiful community of Edgewater in Lakewood Ranch. Enter through double glass French doors into a spacious living and dining area. Such a great area for entertaining family and friends. The home is very bright with its own natural light. Sliders take you to the colossal lanai, where you will find the heated gas and saltwater pool with a spa. Tropical landscaping surrounds this lovely home. Four sizable bedrooms with custom built-ins. Gourmet kitchen with granite countertops and subway tile backsplash. Butler pantry with above-glass cabinetry. Eat-in bar area with seating. Stainless steel appliances and pantry. Large breakfast area off kitchen with huge aquarium window. Grand, open gathering room with another set of sliding doors that take you to the pool and spa. Laundry room has a sink and cabinets. Bonus area is a perfect flex space. Wood floors in bedrooms. Great front office for the stay-at-home person. Cozy owner's retreat with sitting area and two walk-in closets. New shower, flooring and tub. Vanity and private water closet. Substantial yard and trees for your privacy. Travertine flooring. Plantation shutters, designer lighting crown moldings, vaulted ceiling treatment. Edgewater has a kayak launch, fishing pier and low HOA fees. Close to downtown main street, The Mall at University Town Center, shopping and 30 minutes to the finest beaches.
Location
State FL
County Manatee
Community Edgewater Village Subphase B
Zoning PDMU/WPE
Rooms
Other Rooms Bonus Room, Breakfast Room Separate, Den/Library/Office, Family Room, Formal Dining Room Separate, Formal Living Room Separate
Interior
Interior Features Ceiling Fans(s), Crown Molding, Eat-in Kitchen, Pest Guard System, Solid Wood Cabinets, Vaulted Ceiling(s), Walk-In Closet(s), Window Treatments
Heating Central
Cooling Central Air
Flooring Bamboo, Ceramic Tile, Travertine
Fireplace false
Appliance Built-In Oven, Cooktop, Dishwasher, Disposal, Dryer, Freezer, Gas Water Heater, Kitchen Reverse Osmosis System, Microwave, Washer
Laundry Inside, Laundry Room
Exterior
Exterior Feature Sliding Doors
Garage Spaces 3.0
Pool Heated, In Ground
Community Features Deed Restrictions, Fishing, Gated, Irrigation-Reclaimed Water, Water Access
Utilities Available BB/HS Internet Available, Cable Available, Electricity Connected, Natural Gas Connected, Public, Sprinkler Recycled
Amenities Available Gated, Security
Water Access 1
Water Access Desc Lake
View Pool
Roof Type Tile
Porch Patio
Attached Garage true
Garage true
Private Pool Yes
Building
Lot Description Sidewalk
Story 1
Entry Level One
Foundation Slab
Lot Size Range 1/4 to less than 1/2
Builder Name Lee Wetherington
Sewer Public Sewer
Water Public
Architectural Style Spanish/Mediterranean
Structure Type Stucco
New Construction false
Construction Status Inspections
Schools
Elementary Schools Robert E Willis Elementary
Middle Schools Nolan Middle
High Schools Lakewood Ranch High
Others
Pets Allowed Yes
HOA Fee Include Security
Senior Community No
Ownership Fee Simple
Monthly Total Fees $10
Membership Fee Required Required
Num of Pet 2
Special Listing Condition None
Read Less Info
Want to know what your home might be worth? Contact us for a FREE valuation!

Our team is ready to help you sell your home for the highest possible price ASAP

© 2024 My Florida Regional MLS DBA Stellar MLS. All Rights Reserved.
Bought with MICHAEL SAUNDERS & COMPANY
GET MORE INFORMATION

REALTORS®






