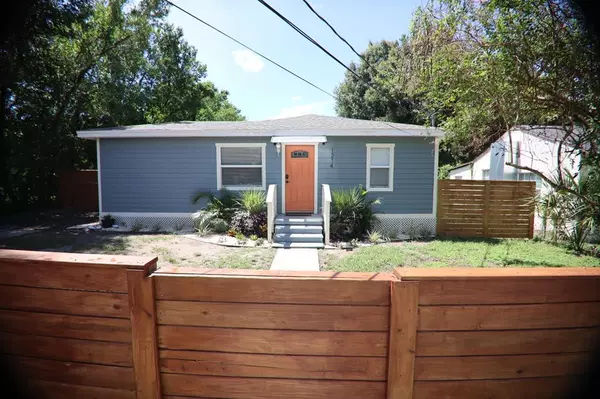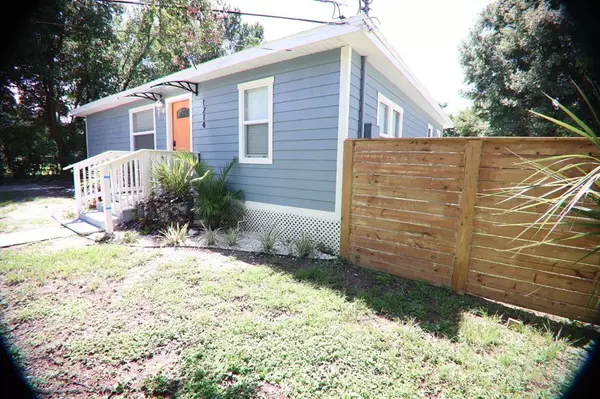$180,000
$175,000
2.9%For more information regarding the value of a property, please contact us for a free consultation.
2 Beds
1 Bath
792 SqFt
SOLD DATE : 10/15/2021
Key Details
Sold Price $180,000
Property Type Single Family Home
Sub Type Single Family Residence
Listing Status Sold
Purchase Type For Sale
Square Footage 792 sqft
Price per Sqft $227
Subdivision Sunset Terrace Sub
MLS Listing ID R4905164
Sold Date 10/15/21
Bedrooms 2
Full Baths 1
Construction Status Inspections
HOA Y/N No
Year Built 1945
Annual Tax Amount $896
Lot Size 8,276 Sqft
Acres 0.19
Lot Dimensions 60x136
Property Description
Take a look inside this Gorgeous 2 Bed, 1 Bath 900 sq.ft Lakeland, Florida home. Home is centrally located in the City of Lakeland and walking distance to Lake Hunter, you will enjoy the privacy and new modern touch that this home brings. Fully renovated and updated plumbing, electrical, new roof, new windows and doors, and Central AC. Enjoy this spacious open floor plan with kitchen island. Ceiling fans, farmhouse style light fixtures, modern style black doors, mosaic tile, stainless steel appliances and granite countertops. Step into the oversize and fenced-in backyard and stroll on down the step-stone walk path to your serene pergola. This backyard has enough space to build your own pool, deck, family playground or park your large truck or heavy machinery equipment. There is also enough space to host large family gatherings or for your pets.. Don’t miss out on your opportunity to own this beautiful home.
Location
State FL
County Polk
Community Sunset Terrace Sub
Zoning RB-2
Interior
Interior Features Kitchen/Family Room Combo, Open Floorplan, Thermostat
Heating Central
Cooling Central Air
Flooring Vinyl
Furnishings Unfurnished
Fireplace false
Appliance Electric Water Heater, Exhaust Fan, Freezer, Ice Maker, Microwave, Range, Range Hood, Refrigerator
Laundry Laundry Room
Exterior
Exterior Feature Fence
Fence Chain Link, Wood
Utilities Available Electricity Available, Electricity Connected, Sewer Available, Sewer Connected, Street Lights, Water Available, Water Connected
Roof Type Shingle
Garage false
Private Pool No
Building
Story 1
Entry Level One
Foundation Crawlspace
Lot Size Range 0 to less than 1/4
Sewer Public Sewer
Water Public
Structure Type Cement Siding,Wood Frame
New Construction false
Construction Status Inspections
Schools
Elementary Schools Jesse Keen Elem
Middle Schools Kathleen Middle
High Schools Kathleen High
Others
Senior Community No
Ownership Fee Simple
Acceptable Financing Cash, Conventional, FHA
Listing Terms Cash, Conventional, FHA
Special Listing Condition None
Read Less Info
Want to know what your home might be worth? Contact us for a FREE valuation!

Our team is ready to help you sell your home for the highest possible price ASAP

© 2024 My Florida Regional MLS DBA Stellar MLS. All Rights Reserved.
Bought with HOT FLORIDA REAL ESTATE LLC
GET MORE INFORMATION

REALTORS®






