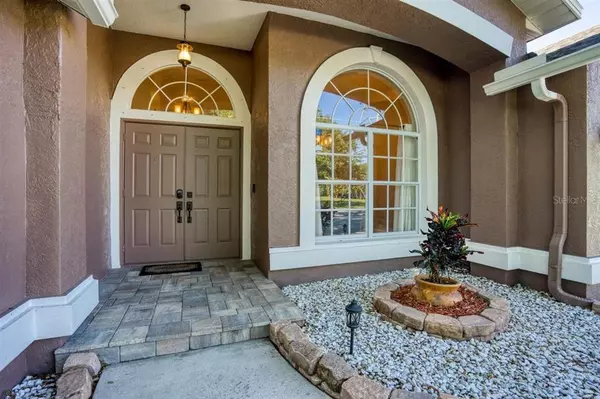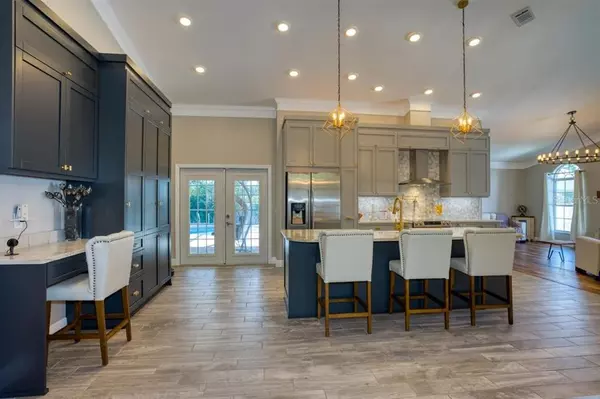$480,000
$449,900
6.7%For more information regarding the value of a property, please contact us for a free consultation.
3 Beds
2 Baths
2,024 SqFt
SOLD DATE : 05/11/2021
Key Details
Sold Price $480,000
Property Type Single Family Home
Sub Type Single Family Residence
Listing Status Sold
Purchase Type For Sale
Square Footage 2,024 sqft
Price per Sqft $237
Subdivision Rainforest - Ph I
MLS Listing ID U8121543
Sold Date 05/11/21
Bedrooms 3
Full Baths 2
Construction Status No Contingency
HOA Fees $20/ann
HOA Y/N Yes
Year Built 1993
Annual Tax Amount $3,549
Lot Size 0.310 Acres
Acres 0.31
Property Description
Wait until you walk into this Amazing Home. This homes has been completely remodeled and redesigned for the family that likes to entertain. All block construction with vaulted ceilings, 3 bedrooms, 2 baths,2 car garage home sits on an oversized lot. Pool area also has an oversized deck and is fully screened in. Walking into this home the first thing you see is an impressive kitchen with top of the line custom cabinetry and hardware. Newer Samsung brand stainless appliances, Marble backsplash with profiler and LED recessed lighting are a few of the highlights. This premium kitchen comes with luxury quartzite granite countertops and a large 10 foot Island with power and USB connection. This kitchen has a drawer for everything you bring and more, spice drawer, pull out drawers, pull out pantry, desk, even extra shelving should you need it. The 14' vaulted ceilings feature premium wood trim work and crown throughout the home. Whole house has been fitted with new lighting. The living room has a functioning gas fireplace and really creates a warm setting. Laundry room is indoors and features newer washer & dryer and a small fridge. Across the laundry is the second bathroom with exit door to the pool. Ever wanted your own movie theater? This home has it. The 3rd bedroom has been converted into a home theater with sound proof walls and elevated ceiling. Can always be made back to a large 3rd bedroom if need be. Master bedroom has high ceilings with door that exits to the pool. Master bath has large walk in body jet shower system and a make up station. Access to the pool is also available from the kitchen. Pool was recently resurfaced with Diamond Brite aggregate finish. The large private yard is great for entertaining. Oversized Corner lot with minimal neighbors and mature trees. Pool area has covered and open spaces to let sunlight in. Pool equipment replaced recently and includes new filtration system and energy efficient variable speed pump. Plenty of side entry space to store a boat or RV. This home has so much to offer, New water softener, new Vinyl fence, fresh paint in and out, newer water heater, a Home Vac system, Smart Ring Outdoor and entry system, LED outdoor lighting, new smart garage door opener and springs. Dual nest thermostats. Well and sprinkler system. There's more but it's best if you walked through this home yourself. Schedule your showing right away.
Location
State FL
County Pinellas
Community Rainforest - Ph I
Interior
Interior Features Ceiling Fans(s), Central Vaccum, Crown Molding, Eat-in Kitchen, High Ceilings, Living Room/Dining Room Combo, Open Floorplan, Solid Wood Cabinets, Split Bedroom, Stone Counters, Vaulted Ceiling(s), Walk-In Closet(s)
Heating Electric
Cooling Central Air
Flooring Ceramic Tile, Laminate, Wood
Fireplaces Type Gas
Furnishings Unfurnished
Fireplace true
Appliance Dishwasher, Dryer, Range, Range Hood, Refrigerator, Washer
Exterior
Exterior Feature Fence, French Doors, Irrigation System, Lighting
Garage Spaces 2.0
Fence Vinyl
Pool Deck, Gunite, In Ground, Lighting, Screen Enclosure
Community Features Deed Restrictions
Utilities Available BB/HS Internet Available, Cable Connected, Electricity Connected, Natural Gas Available, Sewer Connected, Water Connected
Roof Type Shingle
Attached Garage true
Garage true
Private Pool Yes
Building
Entry Level One
Foundation Slab
Lot Size Range 1/4 to less than 1/2
Sewer Public Sewer
Water Public
Structure Type Block
New Construction false
Construction Status No Contingency
Schools
Elementary Schools High Point Elementary-Pn
Middle Schools Fitzgerald Middle-Pn
High Schools Pinellas Park High-Pn
Others
Pets Allowed Yes
Senior Community No
Ownership Fee Simple
Monthly Total Fees $20
Membership Fee Required Required
Special Listing Condition None
Read Less Info
Want to know what your home might be worth? Contact us for a FREE valuation!

Our team is ready to help you sell your home for the highest possible price ASAP

© 2024 My Florida Regional MLS DBA Stellar MLS. All Rights Reserved.
Bought with CHARLES RUTENBERG REALTY INC
GET MORE INFORMATION

REALTORS®






