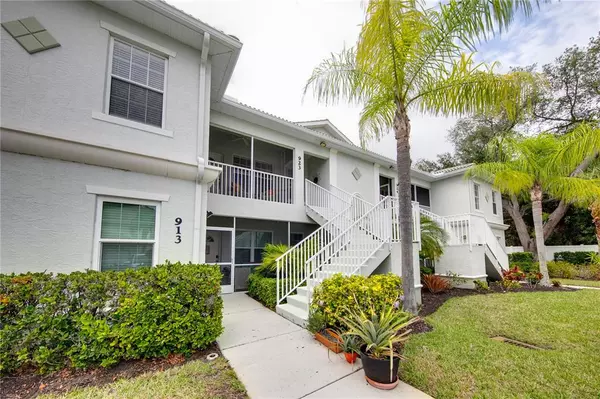$250,000
$238,000
5.0%For more information regarding the value of a property, please contact us for a free consultation.
2 Beds
2 Baths
1,235 SqFt
SOLD DATE : 05/10/2021
Key Details
Sold Price $250,000
Property Type Condo
Sub Type Condominium
Listing Status Sold
Purchase Type For Sale
Square Footage 1,235 sqft
Price per Sqft $202
Subdivision Magnolia Park Ph 2
MLS Listing ID N6114948
Sold Date 05/10/21
Bedrooms 2
Full Baths 2
Construction Status No Contingency
HOA Fees $395/qua
HOA Y/N Yes
Year Built 2006
Annual Tax Amount $2,419
Property Description
MUST SEE!! SOLD TURNKEY FURNISHED!! ALL NEW STAINLESS-STEEL APPLIANCES TO BE DELIVERED IN 2 WEEKS!! BRAND NEW VINYL PLANK- FLOORING!! THE BONUS IS A GARAGE!! This gorgeous 2 bed / 2 bath condo is on the second floor with vaulted ceilings and an abundance of natural light. The front porch lanai is covered and screened in, a great space to enjoy your morning beverage or just to relax and enjoy the fabulous weather. The kitchen has granite countertops, a breakfast bar, solid wood cabinets and a dinette area. The master bedroom has a beautiful tray ceiling, large walk-in closet, and en suite bathroom. Designed with a split bedroom plan the second bedroom is spacious with a walk-in closet and second bath. There is a heated community pool, large clubhouse and pets are welcome. This lovely home is in the tranquil and scenic community of Magnolia Park in Venice with lots of shopping and restaurants close by. Close to the Legacy Trail and Curry Creek Preserve, with Venice Island and beaches less than 4 miles away, there is so much to do and enjoy.
Location
State FL
County Sarasota
Community Magnolia Park Ph 2
Zoning RMF3
Interior
Interior Features Ceiling Fans(s), Crown Molding, Eat-in Kitchen, Solid Wood Cabinets, Split Bedroom, Stone Counters, Vaulted Ceiling(s), Walk-In Closet(s), Window Treatments
Heating Electric
Cooling Central Air
Flooring Ceramic Tile, Vinyl
Fireplace false
Appliance Cooktop, Dishwasher, Disposal, Dryer, Electric Water Heater, Exhaust Fan, Microwave, Range, Refrigerator, Washer
Laundry Laundry Closet
Exterior
Exterior Feature Balcony
Parking Features Assigned
Garage Spaces 1.0
Pool Heated, Outside Bath Access
Community Features Fitness Center, Pool
Utilities Available Cable Available, Electricity Available, Street Lights, Water Available
Amenities Available Recreation Facilities, Storage
Roof Type Tile
Porch Covered, Front Porch, Screened
Attached Garage false
Garage true
Private Pool No
Building
Story 1
Entry Level One
Foundation Slab
Sewer Public Sewer
Water Public
Structure Type Cement Siding,Stucco
New Construction false
Construction Status No Contingency
Schools
Elementary Schools Garden Elementary
Middle Schools Venice Area Middle
High Schools Venice Senior High
Others
Pets Allowed Yes
HOA Fee Include Cable TV,Common Area Taxes,Pool,Escrow Reserves Fund,Maintenance Structure,Maintenance Grounds,Maintenance,Pest Control,Pool,Private Road,Trash
Senior Community No
Ownership Fee Simple
Monthly Total Fees $395
Acceptable Financing Cash, Conventional
Membership Fee Required Required
Listing Terms Cash, Conventional
Num of Pet 2
Special Listing Condition None
Read Less Info
Want to know what your home might be worth? Contact us for a FREE valuation!

Our team is ready to help you sell your home for the highest possible price ASAP

© 2024 My Florida Regional MLS DBA Stellar MLS. All Rights Reserved.
Bought with AMERICAN REALTY OF VENICE, INC
GET MORE INFORMATION

REALTORS®






