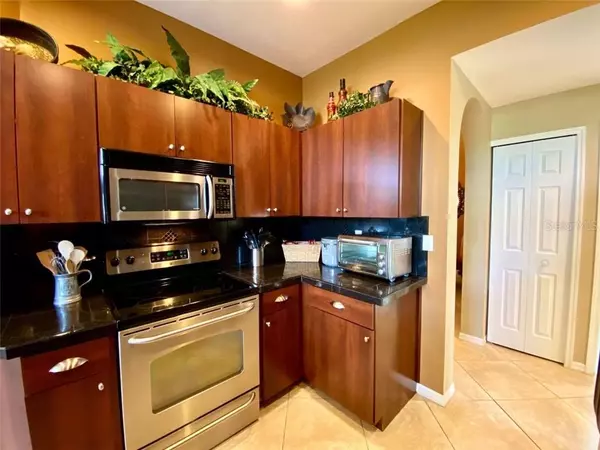$325,000
$345,000
5.8%For more information regarding the value of a property, please contact us for a free consultation.
3 Beds
2 Baths
1,764 SqFt
SOLD DATE : 05/24/2021
Key Details
Sold Price $325,000
Property Type Single Family Home
Sub Type Single Family Residence
Listing Status Sold
Purchase Type For Sale
Square Footage 1,764 sqft
Price per Sqft $184
Subdivision Forest Ridge Ph Two
MLS Listing ID U8119726
Sold Date 05/24/21
Bedrooms 3
Full Baths 2
Construction Status Inspections
HOA Fees $37/ann
HOA Y/N Yes
Year Built 1995
Annual Tax Amount $1,975
Lot Size 6,098 Sqft
Acres 0.14
Lot Dimensions 63x100
Property Description
**BACK ON THE MARKET (due to buyer walking away before inspection).** Welcome home to this lovely Gated Community in Tarpon Springs just minutes from the charming downtown of Tarpon. Home of the Sponge Docks and just .3 miles from the Tarpon Aquarium sits this 3 Bedroom/ 2 Bath luxury home. This home offers tons of living space with cathedral ceilings and 16" tile throughout. Large Owners Bedroom and ensuite bathroom feature a large soak tub and separate shower with access to the back patio. Wooded areas to the front and the back give you the privacy you deserve and a 3 car garage for a golf cart, extra storage or that extra car you need space for. Roof 2012, Newer AC, New Well Pump for Irrigation, Newer Water Softener, only 2 owners, well-maintained home. Come see this beauty of a home before it's gone!
Location
State FL
County Pinellas
Community Forest Ridge Ph Two
Zoning RPD-7.5
Rooms
Other Rooms Breakfast Room Separate, Family Room, Formal Dining Room Separate, Formal Living Room Separate, Inside Utility
Interior
Interior Features Ceiling Fans(s), Open Floorplan, Solid Surface Counters, Split Bedroom, Thermostat, Vaulted Ceiling(s), Walk-In Closet(s), Window Treatments
Heating Central
Cooling Central Air
Flooring Carpet, Ceramic Tile
Fireplaces Type Family Room, Wood Burning
Fireplace true
Appliance Cooktop, Dishwasher, Dryer, Electric Water Heater, Microwave, Range, Washer, Water Softener
Laundry Inside, Laundry Room
Exterior
Exterior Feature Irrigation System, Rain Gutters, Sidewalk
Parking Features Driveway, Garage Door Opener, Guest, Workshop in Garage
Garage Spaces 3.0
Fence Wood
Community Features Deed Restrictions, Gated
Utilities Available BB/HS Internet Available, Cable Available, Electricity Available, Electricity Connected, Public, Sewer Available, Sewer Connected, Water Available, Water Connected
Amenities Available Gated
View Trees/Woods
Roof Type Shingle
Porch Covered, Front Porch, Patio, Rear Porch, Screened
Attached Garage true
Garage true
Private Pool No
Building
Lot Description Conservation Area, FloodZone, Level, Sidewalk, Paved
Story 1
Entry Level One
Foundation Slab
Lot Size Range 0 to less than 1/4
Sewer Public Sewer
Water Public, Well
Structure Type Block,Stucco
New Construction false
Construction Status Inspections
Schools
Elementary Schools Tarpon Springs Elementary-Pn
Middle Schools Tarpon Springs Middle-Pn
High Schools Tarpon Springs High-Pn
Others
Pets Allowed Yes
Senior Community No
Ownership Fee Simple
Monthly Total Fees $37
Acceptable Financing Cash, Conventional, FHA, VA Loan
Membership Fee Required Required
Listing Terms Cash, Conventional, FHA, VA Loan
Special Listing Condition None
Read Less Info
Want to know what your home might be worth? Contact us for a FREE valuation!

Our team is ready to help you sell your home for the highest possible price ASAP

© 2025 My Florida Regional MLS DBA Stellar MLS. All Rights Reserved.
Bought with SUNCOAST GROUP REALTORS LLC
GET MORE INFORMATION
REALTORS®






