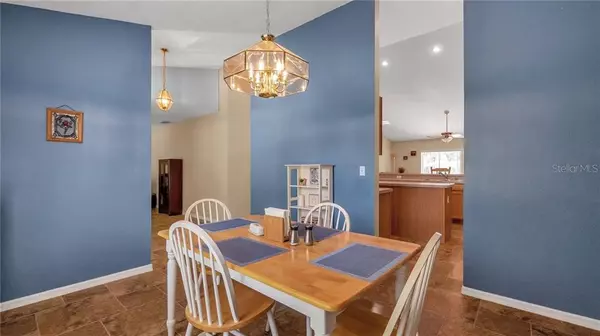$335,000
$330,000
1.5%For more information regarding the value of a property, please contact us for a free consultation.
4 Beds
2 Baths
2,198 SqFt
SOLD DATE : 05/10/2021
Key Details
Sold Price $335,000
Property Type Single Family Home
Sub Type Single Family Residence
Listing Status Sold
Purchase Type For Sale
Square Footage 2,198 sqft
Price per Sqft $152
Subdivision Oak Vly Ph Ii
MLS Listing ID G5040650
Sold Date 05/10/21
Bedrooms 4
Full Baths 2
Construction Status Inspections
HOA Fees $18/ann
HOA Y/N Yes
Year Built 2004
Annual Tax Amount $2,016
Lot Size 0.580 Acres
Acres 0.58
Property Description
Welcome home to this immaculate 4BR, 2BA, formal dining, den/office, POOL home, with 2,198 SqFt of living space in the highly desired community of Oak Valley. From the moment you drive up, you will notice the home boasts wonderful curb appeal and the privacy of an OVERSIZED .58 Acre lot with almost 50-ft of separation between homes with a retention pond on the left side of the house, no rear neighbors with privacy berm, great west facing views at the end of the day for sunsets. Stepping inside, you will be welcomed by the Foyer that opens to the formal areas, with a large formal Dining Room to the right and to the left the roomy, yet cozy Den – perfect space for a home office or a quiet place to read your favorite book. Moving past the front rooms the floorplan opens-up to the spacious Kitchen and Family Room. For the lover of natural light, the oversize glass sliders along the back of the home light up the room completely . The Kitchen features a sizable center island, an enormous breakfast bar, tons of counter and storage space. This ideal split plan features a wonderful Master Suite on one side of the home, with dual vanities in the Master Bath, along with a corner garden tub, walk-in shower, and a large walk-in closet. The other 3 bedrooms are located on the other side of the home and share the 2nd Bath. Step out back into the massive screened Lanai to relax on the roomy patio or take a refreshing swim in the POOL. Just outside the Lanai, enjoy the peacefulness of no rear neighbors and your large backyard. You will appreciate all this home has to offer, like the tile throughout the main living areas, inside laundry room, septic pumped just last year, water softener system, new this year, A/C - UV air purifier and the mature landscaping. Not to mention, this community is conveniently located just minutes away from the heart of Clermont, the new Florida turnpike entrance, and only a short drive to the attractions – with all of the food, shops, and activities this area has to offer. Don’t wait, this home will not last long. Schedule your appointment to see this home today!
Location
State FL
County Lake
Community Oak Vly Ph Ii
Zoning RSF-2
Rooms
Other Rooms Attic, Den/Library/Office, Formal Living Room Separate
Interior
Interior Features Ceiling Fans(s), Split Bedroom, Vaulted Ceiling(s), Walk-In Closet(s)
Heating Central
Cooling Central Air
Flooring Carpet, Laminate, Tile, Vinyl
Furnishings Unfurnished
Fireplace false
Appliance Dishwasher, Disposal, Microwave, Range, Refrigerator
Laundry Laundry Room
Exterior
Exterior Feature Irrigation System, Lighting
Garage Spaces 2.0
Pool Screen Enclosure, Solar Heat
Community Features Deed Restrictions
Utilities Available Cable Available, Electricity Available
Roof Type Shingle
Porch Screened
Attached Garage true
Garage true
Private Pool Yes
Building
Lot Description Gentle Sloping, Oversized Lot, Sidewalk, Paved
Entry Level One
Foundation Slab
Lot Size Range 1/2 to less than 1
Sewer Septic Tank
Water Public
Architectural Style Contemporary
Structure Type Block,Stucco
New Construction false
Construction Status Inspections
Others
Pets Allowed Yes
Senior Community No
Ownership Fee Simple
Monthly Total Fees $18
Acceptable Financing Cash, Conventional, FHA, VA Loan
Membership Fee Required Required
Listing Terms Cash, Conventional, FHA, VA Loan
Num of Pet 3
Special Listing Condition None
Read Less Info
Want to know what your home might be worth? Contact us for a FREE valuation!

Our team is ready to help you sell your home for the highest possible price ASAP

© 2024 My Florida Regional MLS DBA Stellar MLS. All Rights Reserved.
Bought with FUTURE HOME REALTY INC
GET MORE INFORMATION

REALTORS®






