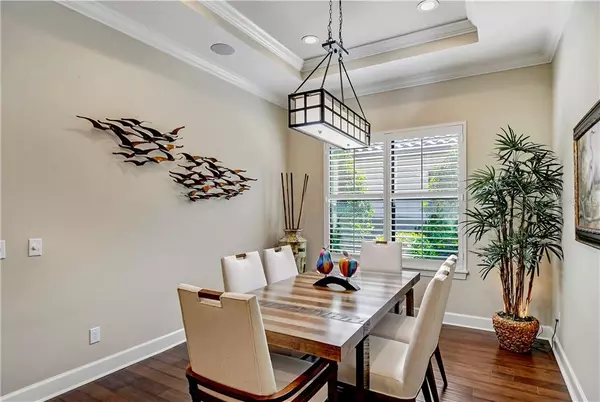$735,000
$709,900
3.5%For more information regarding the value of a property, please contact us for a free consultation.
3 Beds
4 Baths
2,111 SqFt
SOLD DATE : 05/25/2021
Key Details
Sold Price $735,000
Property Type Single Family Home
Sub Type Single Family Residence
Listing Status Sold
Purchase Type For Sale
Square Footage 2,111 sqft
Price per Sqft $348
Subdivision Cobblestone/Palmer Ranch Ph 2
MLS Listing ID A4495081
Sold Date 05/25/21
Bedrooms 3
Full Baths 3
Half Baths 1
Construction Status Inspections
HOA Fees $427/qua
HOA Y/N Yes
Year Built 2017
Annual Tax Amount $2,856
Lot Size 7,405 Sqft
Acres 0.17
Property Description
Exceptional in location, design, upgrades and comfort! This pool home is located in the sought-after Cobblestone community of Esplanade on Palmer Ranch. Spacious and inviting, with three bedroom suites, powder room, dining room, eat-in kitchen and wonderful open concept main living areas, that flow seamlessly to the stunning outdoor living space. The lanai has high ceilings and spans the full width of the home. Complete with a full summer kitchen, and travertine tile flooring with custom remote-controlled lighting. All this aside the heated luxurious salt water pool and spa with a 30’ clear-view screen offering uninterrupted views over a long expanse of lush lawn backed by a wooded preserve. The interior is just as delightful with caramel-colored wood flooring, tray ceilings, crown molding, specialty lighting, and integrated surround sound. Stainless appliances accent the wood cabinetry with under and above lighting, and quartz worksurfaces of the kitchen with a built-in gas cooktop, eat-in kitchen area, breakfast bar, and pantry. Built in 2017, the Farnese floor plan was upgraded with a whole home water softener, 8’ doors, hurricane impact windows and doors, and elegant exterior lighting. This home includes a 22KW whole home generator, an additional air-conditioned storage space, plus a custom built-in workshop in the expanded garage. Custom closets, wood plantation shutters and custom drapery panels are just a few of the touches that complete this captivating home. Within this gated, maintenance-free Lifestyle community you are only a short walk from the Amenity center where you can enjoy the large community pool area, playground, fire pit, pickleball and bocce courts. There is also an on-site lifestyle manager, fitness center, meeting room, full kitchen, billiards table and outdoor grilling area. This centrally located Sarasota home is only 5 miles to the spectacular Gulf beaches of Siesta Key and just 8 miles to Sarasota’s Downtown with its performance centers, waterfront parks, fine dining and charming shops. Come take a look. Simply…irresistible.
No CDD fees!
Location
State FL
County Sarasota
Community Cobblestone/Palmer Ranch Ph 2
Zoning RSF2
Rooms
Other Rooms Breakfast Room Separate, Great Room, Inside Utility, Storage Rooms
Interior
Interior Features Built-in Features, Ceiling Fans(s), Crown Molding, Eat-in Kitchen, Open Floorplan, Solid Surface Counters, Solid Wood Cabinets, Split Bedroom, Stone Counters, Thermostat, Tray Ceiling(s), Walk-In Closet(s), Window Treatments
Heating Central, Electric, Exhaust Fan
Cooling Central Air, Humidity Control
Flooring Hardwood, Travertine
Fireplace false
Appliance Bar Fridge, Convection Oven, Dishwasher, Disposal, Dryer, Exhaust Fan, Gas Water Heater, Kitchen Reverse Osmosis System, Microwave, Range
Laundry Laundry Room
Exterior
Exterior Feature Irrigation System, Lighting, Outdoor Grill, Outdoor Kitchen, Rain Gutters, Shade Shutter(s), Sidewalk, Sliding Doors
Parking Features Driveway, Electric Vehicle Charging Station(s), Garage Door Opener, Ground Level
Garage Spaces 2.0
Pool Gunite, Heated, In Ground, Lighting, Pool Sweep, Salt Water, Screen Enclosure
Community Features Association Recreation - Owned, Deed Restrictions, Fitness Center, Gated
Utilities Available Cable Available, Cable Connected, Electricity Available, Electricity Connected, Fiber Optics, Fire Hydrant, Natural Gas Available, Natural Gas Connected, Phone Available
Amenities Available Clubhouse, Fitness Center, Gated, Pickleball Court(s), Playground, Pool, Spa/Hot Tub, Vehicle Restrictions
View Park/Greenbelt, Trees/Woods
Roof Type Tile
Porch Covered, Enclosed, Front Porch, Patio, Porch, Screened
Attached Garage true
Garage true
Private Pool Yes
Building
Lot Description In County, Level, Sidewalk, Paved
Story 1
Entry Level One
Foundation Slab
Lot Size Range 0 to less than 1/4
Sewer Public Sewer
Water Canal/Lake For Irrigation, Public
Architectural Style Custom
Structure Type Block,Stucco
New Construction false
Construction Status Inspections
Others
Pets Allowed Yes
HOA Fee Include Common Area Taxes,Pool,Escrow Reserves Fund,Fidelity Bond,Insurance,Maintenance Grounds,Management,Pool,Recreational Facilities
Senior Community No
Ownership Fee Simple
Monthly Total Fees $427
Acceptable Financing Cash, Conventional
Membership Fee Required Required
Listing Terms Cash, Conventional
Special Listing Condition None
Read Less Info
Want to know what your home might be worth? Contact us for a FREE valuation!

Our team is ready to help you sell your home for the highest possible price ASAP

© 2024 My Florida Regional MLS DBA Stellar MLS. All Rights Reserved.
Bought with COMPASS FLORIDA, LLC
GET MORE INFORMATION

REALTORS®






