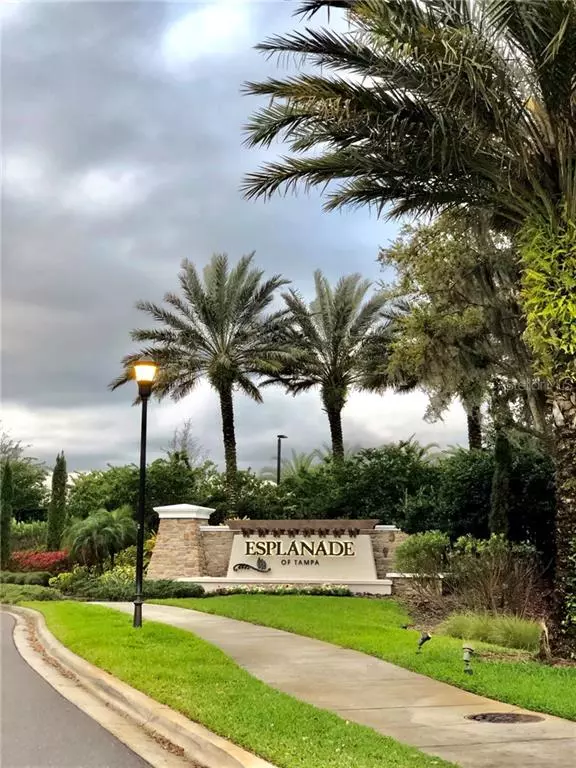$630,000
$599,850
5.0%For more information regarding the value of a property, please contact us for a free consultation.
3 Beds
3 Baths
2,311 SqFt
SOLD DATE : 04/20/2021
Key Details
Sold Price $630,000
Property Type Single Family Home
Sub Type Single Family Residence
Listing Status Sold
Purchase Type For Sale
Square Footage 2,311 sqft
Price per Sqft $272
Subdivision Esplanade Of Tampa Ph 1
MLS Listing ID T3294211
Sold Date 04/20/21
Bedrooms 3
Full Baths 3
Construction Status Appraisal,Financing,Inspections
HOA Fees $343/qua
HOA Y/N Yes
Year Built 2016
Annual Tax Amount $7,057
Lot Size 0.270 Acres
Acres 0.27
Lot Dimensions 82.84x140
Property Description
This Executive Style Pool Home has tranquil park like views of mature trees and a peaceful pond that you’ll enjoy from the covered screen lanai or floating in the heated crystal clear pool and bubbling spa. The Home shows very clean and tastefully appointed with upgrades and luxury features. The grand foyer welcomes you home with its upscale wall tones and high tray ceiling. A chefs Kitchen awaits, featuring upgraded wood cabinets with crown molding, pull-out drawers, under-counter lighting, extra large granite counter-height island for ample seating, with a vegetable sink, modern pendants, gas burner cooktop / ss hood, combo oven/ micro with convection setting, SS appliances, custom shelving pantry along with a pair of sliding glass doors with direct access to the screened lanai featuring an upgraded panoramic beam view enclosure at pool area. The extra large outdoor lanai boasts an outdoor kitchen complete with ss appliances including a gas grille, under-counter fridge, sink and storage along with a large bar counter with LED lighting overlooking the grand seating area and outdoor gas fireplace, mantle & big screen tv. Let’s not forget the beautiful app controlled heated/auto-clean custom pool and spa to enjoy with pavers throughout this outdoor dream space.
Back inside you’ll find porcelain tile, high ceilings, extra tall doors and shutter window treatments throughout. An open concept Great Room with tray ceilings, upgraded contemporary ceiling fan, triple sliders with electric shades open to the lanai. The adjacent dining room features decorative wood pilasters and an upscale lighting fixture. The open Office has custom built-in shelves, a window seat, wood window shutter and decorative wood accents. The extra large Master bedroom features tray ceilings, a sitting area with wood shutters and views directly out to pool lanai and extended views of the serene pool & backyard. The en-suite Master Bath has an extra large shower w/ both a rain-shower head & handheld sprayer, double sink with center make-up station. The master walk-in closet has upgraded built-in cabinets, shoe storage and jewelry case. The 2nd bedroom has its own en-suite bathroom with decorator wallpaper and glass shower door to the tub/shower & a custom built-in closet. The third bedroom also has custom built-in closet and a bay window with lots of natural lighting noting the 3rd full bathroom is off this room and serves the guests. The large laundry room has an undermount sink in granite countertops, ample wood lower & upper cabinets and extra counter space for folding. The (3) car garage features ample storage above- in a suspended storage system, storage for bikes, and a work station and covered storage on 2 walls. Additional features include a full-house vacuum system, a full house gas generator with transferable warranty, keyless entry, ring door bell, nest system thermostat, whole house water softener system, water purifier, pre-wired security system. Truly a residence you can call your forever home. A must see won’t last!
Location
State FL
County Hillsborough
Community Esplanade Of Tampa Ph 1
Zoning AS-1
Rooms
Other Rooms Den/Library/Office
Interior
Interior Features Ceiling Fans(s), Central Vaccum, Coffered Ceiling(s), Crown Molding, Eat-in Kitchen, High Ceilings, Kitchen/Family Room Combo, Master Bedroom Main Floor, Open Floorplan, Pest Guard System, Solid Wood Cabinets, Split Bedroom, Stone Counters, Thermostat, Tray Ceiling(s), Walk-In Closet(s), Wet Bar, Window Treatments
Heating Central, Electric, Natural Gas
Cooling Central Air
Flooring Tile
Fireplaces Type Gas, Other
Furnishings Unfurnished
Fireplace true
Appliance Bar Fridge, Built-In Oven, Convection Oven, Cooktop, Dishwasher, Disposal, Gas Water Heater, Microwave, Range Hood, Refrigerator, Tankless Water Heater, Water Filtration System, Water Purifier, Water Softener
Laundry Inside, Laundry Room
Exterior
Exterior Feature Hurricane Shutters, Irrigation System, Lighting, Outdoor Grill, Outdoor Kitchen, Rain Gutters, Sidewalk, Sliding Doors, Sprinkler Metered
Parking Features Driveway, Garage Door Opener, Ground Level, Workshop in Garage
Garage Spaces 3.0
Pool Auto Cleaner, Child Safety Fence, Deck, Gunite, Heated, In Ground, Lighting, Screen Enclosure, Self Cleaning, Tile
Community Features Fitness Center, Gated, Playground, Pool, Sidewalks, Tennis Courts
Utilities Available Cable Connected, Electricity Connected, Fiber Optics, Fire Hydrant, Natural Gas Connected, Phone Available, Sewer Connected, Sprinkler Meter, Street Lights, Underground Utilities, Water Connected
Amenities Available Clubhouse
View Y/N 1
Water Access 1
Water Access Desc Pond
View Trees/Woods
Roof Type Concrete,Tile
Attached Garage true
Garage true
Private Pool Yes
Building
Lot Description Conservation Area, Sidewalk, Paved
Story 1
Entry Level One
Foundation Slab
Lot Size Range 1/4 to less than 1/2
Sewer Public Sewer
Water Public
Architectural Style Spanish/Mediterranean
Structure Type Block,Stucco
New Construction false
Construction Status Appraisal,Financing,Inspections
Schools
Elementary Schools Turner Elem-Hb
Middle Schools Bartels Middle
High Schools Wharton-Hb
Others
Pets Allowed Breed Restrictions
HOA Fee Include Common Area Taxes,Pool,Maintenance,Recreational Facilities,Security
Senior Community No
Pet Size Medium (36-60 Lbs.)
Ownership Fee Simple
Monthly Total Fees $343
Acceptable Financing Cash, Conventional, FHA
Membership Fee Required Required
Listing Terms Cash, Conventional, FHA
Special Listing Condition None
Read Less Info
Want to know what your home might be worth? Contact us for a FREE valuation!

Our team is ready to help you sell your home for the highest possible price ASAP

© 2024 My Florida Regional MLS DBA Stellar MLS. All Rights Reserved.
Bought with CARTWRIGHT REALTY
GET MORE INFORMATION

REALTORS®






