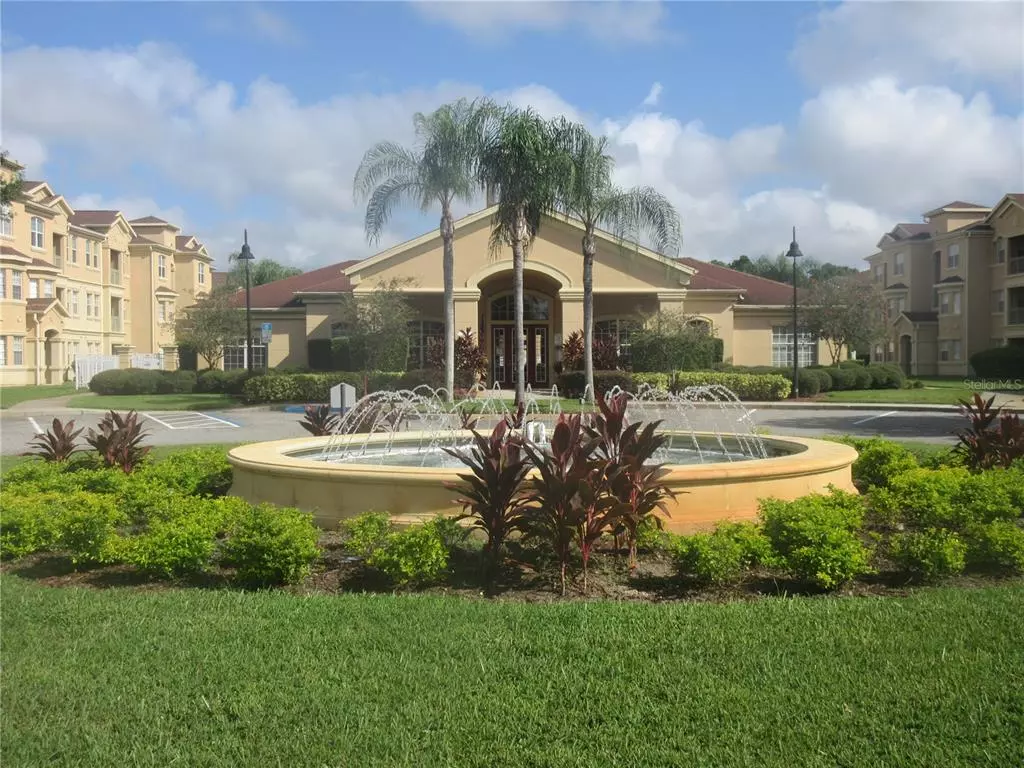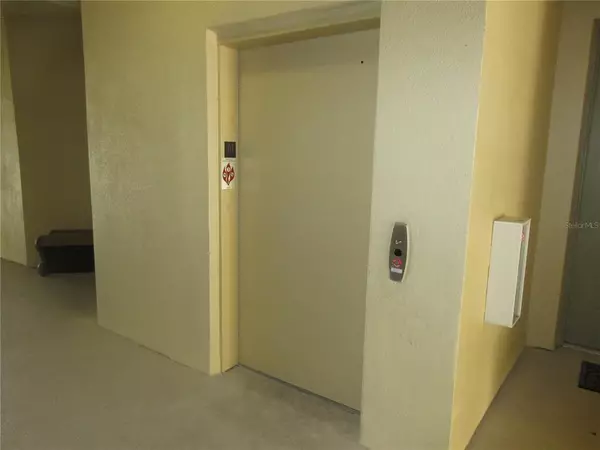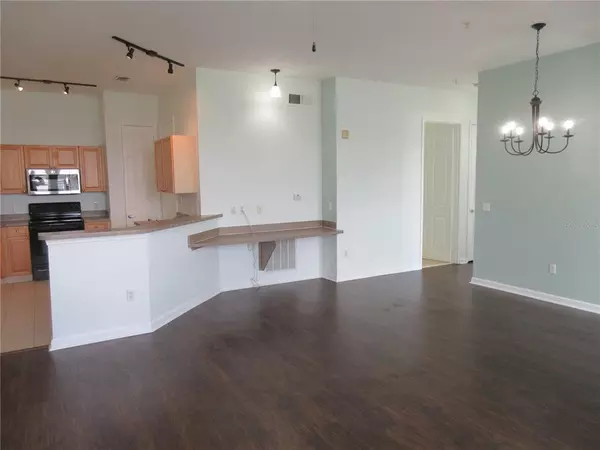$212,000
$212,000
For more information regarding the value of a property, please contact us for a free consultation.
3 Beds
2 Baths
1,542 SqFt
SOLD DATE : 10/07/2021
Key Details
Sold Price $212,000
Property Type Condo
Sub Type Condominium
Listing Status Sold
Purchase Type For Sale
Square Footage 1,542 sqft
Price per Sqft $137
Subdivision Terrace Ridge At Town Center East Condo
MLS Listing ID O5960146
Sold Date 10/07/21
Bedrooms 3
Full Baths 2
Construction Status Appraisal,Financing,Inspections
HOA Fees $463/mo
HOA Y/N Yes
Year Built 2005
Annual Tax Amount $1,698
Lot Size 871 Sqft
Acres 0.02
Property Description
24hr Gated Terrace Ridge Community. Reunion/Champions Gate Area. 10 miles south of Walt Disney World Resort. Sunny third floor corner unit with balcony and building with ELEVATOR. 3/2 1500+ square feet, TEN FOOT CEILINGS, very clean, light and bright. New carpet installed in bedrooms, fresh paint throughout, newer kitchen appliances, new toilets, new shower heads and new light fixtures in both bathrooms. Ceramic tile in kitchen & baths, luxury vinyl plank in living areas and halls. Community HOA fee includes: WATER-SEWER-CABLE-INTERNET**Also includes concierge door side trash pick up** Community features includes pool and clubhouse. Short Term or Long Term rental ok. Weight limit on pets.
Location
State FL
County Polk
Community Terrace Ridge At Town Center East Condo
Interior
Interior Features High Ceilings, Kitchen/Family Room Combo, Living Room/Dining Room Combo, Master Bedroom Main Floor, Split Bedroom
Heating Electric
Cooling Central Air
Flooring Carpet, Vinyl
Fireplace false
Appliance Dishwasher, Disposal, Dryer, Microwave, Range, Refrigerator, Washer
Exterior
Exterior Feature Sidewalk
Community Features Deed Restrictions, Fitness Center, Gated, Pool, Sidewalks
Utilities Available Public
Amenities Available Clubhouse, Elevator(s), Gated
Roof Type Tile
Garage false
Private Pool No
Building
Story 3
Entry Level One
Foundation Slab
Builder Name DR Horton
Sewer Public Sewer
Water Public
Structure Type Block
New Construction false
Construction Status Appraisal,Financing,Inspections
Others
Pets Allowed Yes
HOA Fee Include Cable TV,Pool,Escrow Reserves Fund,Insurance,Internet,Maintenance Structure,Maintenance Grounds,Sewer,Trash,Water
Senior Community No
Ownership Condominium
Monthly Total Fees $463
Membership Fee Required Required
Special Listing Condition None
Read Less Info
Want to know what your home might be worth? Contact us for a FREE valuation!

Our team is ready to help you sell your home for the highest possible price ASAP

© 2024 My Florida Regional MLS DBA Stellar MLS. All Rights Reserved.
Bought with MORE HOMES LLC
GET MORE INFORMATION

REALTORS®






