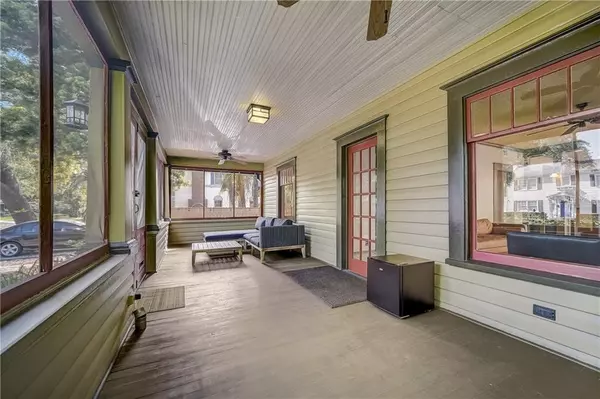$649,000
$665,000
2.4%For more information regarding the value of a property, please contact us for a free consultation.
4 Beds
3 Baths
1,894 SqFt
SOLD DATE : 05/19/2021
Key Details
Sold Price $649,000
Property Type Single Family Home
Sub Type Single Family Residence
Listing Status Sold
Purchase Type For Sale
Square Footage 1,894 sqft
Price per Sqft $342
Subdivision Lake Eola Sub
MLS Listing ID O5934126
Sold Date 05/19/21
Bedrooms 4
Full Baths 3
Construction Status Inspections
HOA Y/N No
Year Built 1917
Annual Tax Amount $8,667
Lot Size 6,969 Sqft
Acres 0.16
Property Description
Lake Eola Heights Historic District! Built in 1917, this Arts & Crafts bungalow has a wealth of memories, but rest assured it can hold generations more. Many historical elements have been respectfully restored and maintained, and a variety of renovations over the years have allowed for modern convenience and absolute beauty. This 2-story floor plan provides 3 downstairs bedrooms, 1 upstairs bonus room, 3 full bathrooms, and open-concept common areas with wood-burning fireplace. The primary bedroom has a 10'x10' custom closet, vanity area, interior laundry room, backyard exit, and ensuite bath, and the 2 secondary bedrooms both have closets and direct access to a shared bath. The upstairs bonus room has a private balcony, closet, office built-ins, attic wall access, ensuite bath, and a large hidden attic playspace accessible through small doors in the bathroom (light switch is inside on the left - watch your head!). The kitchen has custom cherry cabinetry with frosted glass fronts, a storage island with quartz counter top, and a brand new KitchenAid appliance package (range is natural gas!). Outdoor living spaces include a 9'x27' screen-enclosed front porch with breezy ceiling fans, a spacious rear deck with Edison bulb string lights, and a detached 1-car garage. The extended wraparound driveway was designed with restored Old Detroit brick and it leads to the garage and additional backyard parking. This property has been well-maintained over the years and includes the following recent updates by the current seller: new A/C in 2019, new roof in 2020, and the following updates were completed in 2021: refinished original heart of pine hardwood floors throughout, new kitchen appliances, new mini instant hot water heater, new kitchen French doors, deck redone (Trex decking), new fence, and string lights installed above deck/along fence. This pedestrian-friendly downtown Orlando location is a quarter mile to Lake Eola which is bordered by amazing local restaurants, shopping destinations, and a weekend farmer's market. It's a home rich in history set in a vibrant and convenient location. Come write your own story, and leave plenty of room for new memories.
Location
State FL
County Orange
Community Lake Eola Sub
Zoning R-2B/T/HP
Rooms
Other Rooms Attic, Inside Utility, Storage Rooms
Interior
Interior Features Built-in Features, Ceiling Fans(s), Crown Molding, Dry Bar, Eat-in Kitchen, High Ceilings, Living Room/Dining Room Combo, Open Floorplan, Solid Surface Counters, Solid Wood Cabinets, Stone Counters, Thermostat, Walk-In Closet(s)
Heating Central, Electric, Heat Pump
Cooling Central Air
Flooring Carpet, Wood
Fireplaces Type Wood Burning
Fireplace true
Appliance Dishwasher, Microwave, Range, Refrigerator, Tankless Water Heater
Exterior
Exterior Feature Balcony, Fence, French Doors, Irrigation System, Lighting, Rain Gutters, Sidewalk, Storage
Parking Features Driveway, Garage Door Opener, Off Street
Garage Spaces 1.0
Utilities Available BB/HS Internet Available, Cable Available, Electricity Connected, Natural Gas Available
Roof Type Shingle
Porch Deck, Front Porch, Patio, Screened
Attached Garage false
Garage true
Private Pool No
Building
Lot Description Historic District, City Limits, Level, Near Public Transit, Sidewalk
Story 2
Entry Level Two
Foundation Crawlspace
Lot Size Range 0 to less than 1/4
Sewer Public Sewer
Water Public
Architectural Style Bungalow
Structure Type Wood Frame,Wood Siding
New Construction false
Construction Status Inspections
Others
Senior Community No
Ownership Fee Simple
Acceptable Financing Cash, Conventional, VA Loan
Listing Terms Cash, Conventional, VA Loan
Special Listing Condition None
Read Less Info
Want to know what your home might be worth? Contact us for a FREE valuation!

Our team is ready to help you sell your home for the highest possible price ASAP

© 2025 My Florida Regional MLS DBA Stellar MLS. All Rights Reserved.
Bought with MAINFRAME REAL ESTATE
GET MORE INFORMATION
REALTORS®






